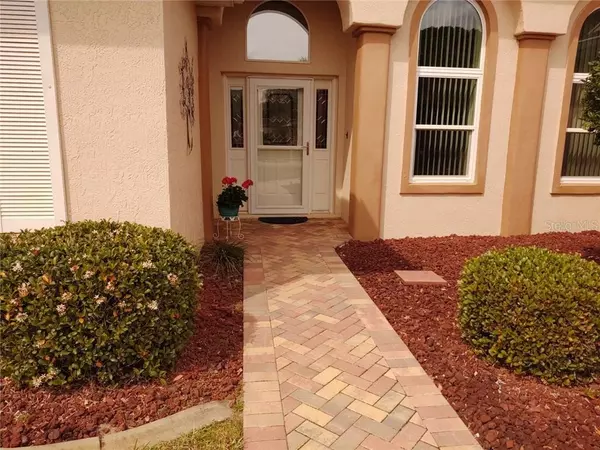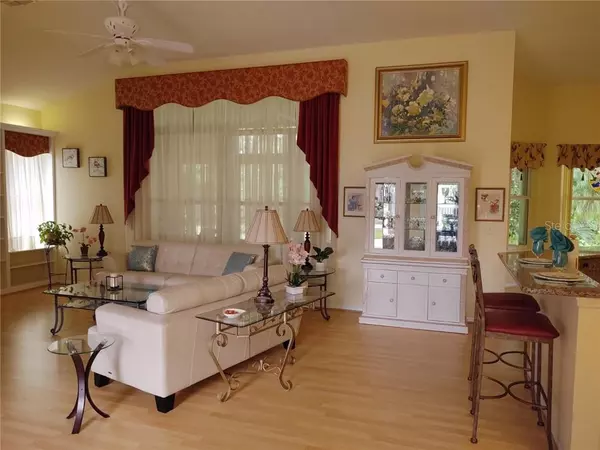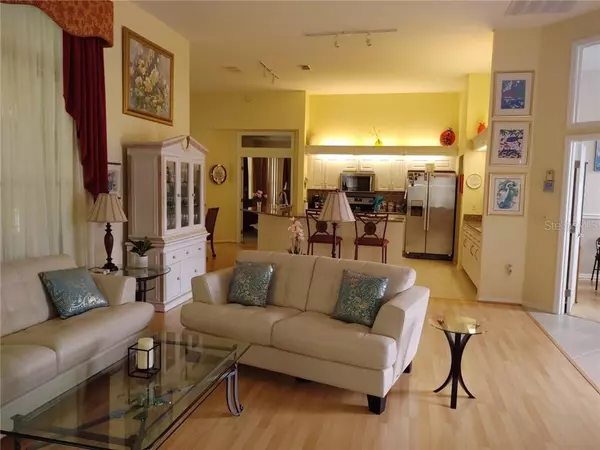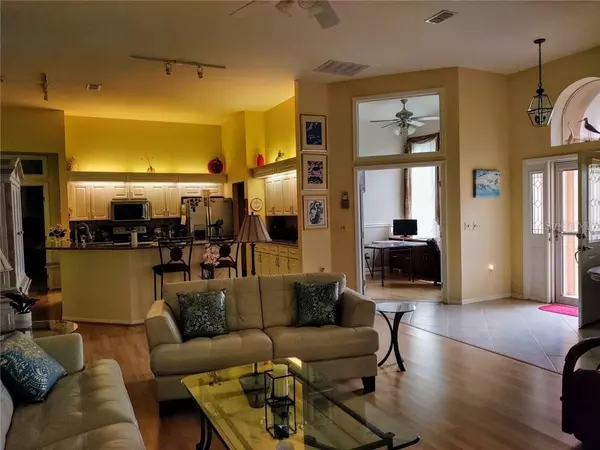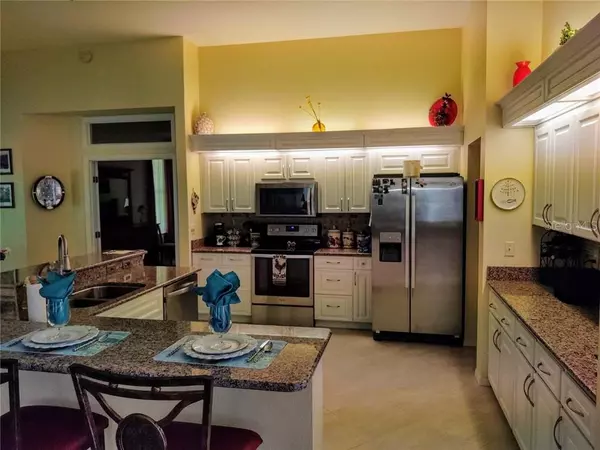$205,000
$208,500
1.7%For more information regarding the value of a property, please contact us for a free consultation.
2 Beds
2 Baths
1,968 SqFt
SOLD DATE : 05/13/2020
Key Details
Sold Price $205,000
Property Type Single Family Home
Sub Type Single Family Residence
Listing Status Sold
Purchase Type For Sale
Square Footage 1,968 sqft
Price per Sqft $104
Subdivision Oak Run
MLS Listing ID OM601719
Sold Date 05/13/20
Bedrooms 2
Full Baths 2
Construction Status Financing
HOA Fees $162/mo
HOA Y/N Yes
Year Built 1997
Annual Tax Amount $1,735
Lot Size 6,534 Sqft
Acres 0.15
Lot Dimensions 75x90
Property Description
Welcome home to this expanded Capistrano model. 2BD/2BA/2GA plus den. Large open floor plan. This home has been meticulously maintained. Large kitchen features a breakfast bar, tile floor, updated cabinets, granite counters and SS appliances. Look out to you peaceful back yard in the glass enclosed, heated and cooled lanai with updated windows. The master bedroom was pushed out and addition 2 feet from the original floor plan. Main living area is wood laminate with carpet in the bedrooms. All windows in the home have been replaced with insulated Low-E. AC was replaced in 2014. You will love this home located in Oak Run with 6 Community Pools, Country Club, Fitness Center, Billiards Room, Ceramics Studio, Card Room, Library, Bocce Ball, Shuffleboard, Horseshoe Pits, Lit Tennis Courts, Pickle ball, 18 Hole Golf course, Royal Oaks Dining Room, Newer Dog Park, over 120 clubs to join and so much more. . Truly affordable HOA fees provide you with 3 security gates, amenities, garbage pickup, basic cable and common area maintenance
Location
State FL
County Marion
Community Oak Run
Zoning PUD
Rooms
Other Rooms Attic, Breakfast Room Separate, Den/Library/Office, Family Room
Interior
Interior Features Cathedral Ceiling(s), Ceiling Fans(s), Eat-in Kitchen, High Ceilings, Open Floorplan, Solid Surface Counters, Thermostat, Walk-In Closet(s), Window Treatments
Heating Central, Electric, Heat Pump
Cooling Central Air
Flooring Carpet, Ceramic Tile, Laminate
Furnishings Unfurnished
Fireplace false
Appliance Dishwasher, Electric Water Heater, Exhaust Fan, Ice Maker, Microwave, Range, Refrigerator
Exterior
Exterior Feature Irrigation System, Lighting, Rain Gutters, Sidewalk
Garage Spaces 2.0
Pool In Ground
Community Features Fitness Center, Gated, Golf Carts OK, Golf, Pool, Tennis Courts
Utilities Available Cable Connected, Electricity Connected, Phone Available, Sewer Connected, Underground Utilities, Water Connected
Amenities Available Cable TV, Clubhouse, Fitness Center, Golf Course, Pickleball Court(s), Recreation Facilities, Shuffleboard Court, Tennis Court(s)
View Golf Course, Trees/Woods
Roof Type Shingle
Attached Garage true
Garage true
Private Pool No
Building
Lot Description Cleared
Entry Level One
Foundation Slab
Lot Size Range Up to 10,889 Sq. Ft.
Sewer Public Sewer
Water Public
Architectural Style Ranch
Structure Type Block,Stucco
New Construction false
Construction Status Financing
Others
Pets Allowed Yes
HOA Fee Include Cable TV,Pool,Pool,Security,Trash
Senior Community Yes
Ownership Fee Simple
Monthly Total Fees $162
Acceptable Financing Cash, Conventional
Membership Fee Required Required
Listing Terms Cash, Conventional
Special Listing Condition None
Read Less Info
Want to know what your home might be worth? Contact us for a FREE valuation!

Our team is ready to help you sell your home for the highest possible price ASAP

© 2025 My Florida Regional MLS DBA Stellar MLS. All Rights Reserved.
Bought with DECCA REAL ESTATE CORPORATION
"Molly's job is to find and attract mastery-based agents to the office, protect the culture, and make sure everyone is happy! "
5425 Golden Gate Pkwy, Naples, FL, 34116, United States


