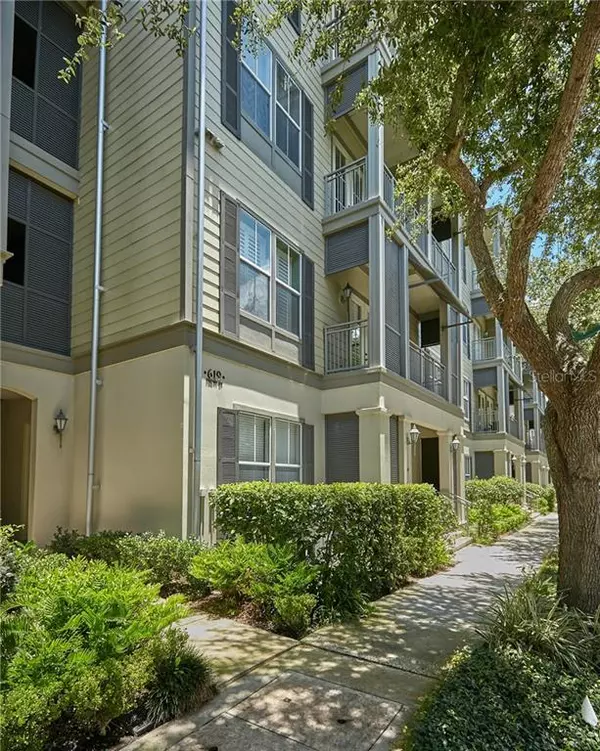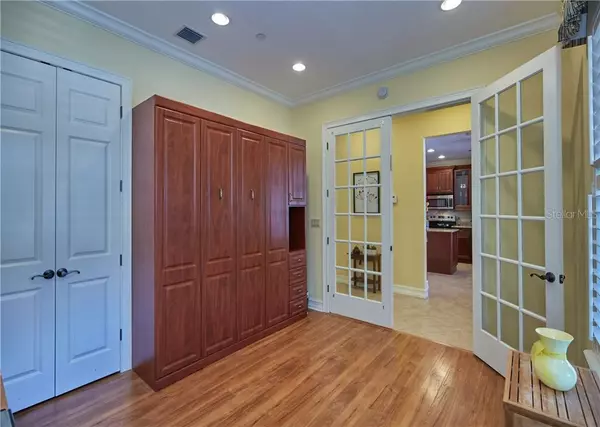$425,000
$464,900
8.6%For more information regarding the value of a property, please contact us for a free consultation.
2 Beds
2 Baths
1,943 SqFt
SOLD DATE : 10/01/2020
Key Details
Sold Price $425,000
Property Type Condo
Sub Type Condominium
Listing Status Sold
Purchase Type For Sale
Square Footage 1,943 sqft
Price per Sqft $218
Subdivision Carlyle Residences At Celebration
MLS Listing ID S5035502
Sold Date 10/01/20
Bedrooms 2
Full Baths 2
Condo Fees $415
Construction Status Appraisal,Financing,Inspections
HOA Fees $81/qua
HOA Y/N Yes
Year Built 2007
Annual Tax Amount $5,602
Lot Size 0.320 Acres
Acres 0.32
Property Description
2 bedroom/2 bath CARLTON I Carlyle condo with flex room. The flex room features a Murphy bed, with the capability to use as a 3rd bedroom or den/office. The LOCATION is EVERYTHING! Located just minutes to restaurants, shopping, Town Center events & MUCH MORE the downtown area of Celebration offers! This 2 bedroom condo is a split plan and offers lots of living room area. The French doors open up to the balcony facing popular Front Street! The upgraded kitchen with stainless steel appliances, granite countertops offers a breakfast nook area and island. The 2nd bedroom features a built in cabinet/desk area. The master bedroom/bathroom features a garden tub, dual closets and dual sinks & stand up shower. Wood floors throughout the living room area, and tile and carpet in other living areas. This would be a perfect vacation or starter home for a family. Don't miss out on seeing this one! Features a separate 1 car garage. EASY TO SHOW!
Location
State FL
County Osceola
Community Carlyle Residences At Celebration
Zoning OPUD
Rooms
Other Rooms Den/Library/Office, Inside Utility
Interior
Interior Features Crown Molding, Eat-in Kitchen, Elevator, High Ceilings, Solid Wood Cabinets, Thermostat, Walk-In Closet(s)
Heating Central, Electric
Cooling Central Air
Flooring Carpet, Vinyl
Furnishings Negotiable
Fireplace false
Appliance Dishwasher, Disposal, Dryer, Electric Water Heater, Microwave, Range, Refrigerator, Washer
Laundry Laundry Closet
Exterior
Exterior Feature Balcony, French Doors
Parking Features Garage Door Opener, On Street
Garage Spaces 1.0
Community Features Golf, Park, Playground, Pool, Sidewalks, Tennis Courts
Utilities Available Cable Available, Electricity Available, Sprinkler Recycled, Street Lights, Underground Utilities, Water Available
Roof Type Other
Attached Garage false
Garage true
Private Pool No
Building
Lot Description Sidewalk, Paved
Story 3
Entry Level One
Foundation Slab
Sewer Public Sewer
Water Public
Structure Type Block,Cement Siding
New Construction false
Construction Status Appraisal,Financing,Inspections
Others
Pets Allowed No
HOA Fee Include Cable TV,Sewer,Trash,Water
Senior Community No
Ownership Fee Simple
Monthly Total Fees $496
Acceptable Financing Cash, Conventional
Membership Fee Required Required
Listing Terms Cash, Conventional
Special Listing Condition None
Read Less Info
Want to know what your home might be worth? Contact us for a FREE valuation!

Our team is ready to help you sell your home for the highest possible price ASAP

© 2024 My Florida Regional MLS DBA Stellar MLS. All Rights Reserved.
Bought with BETTER HOMES & GARDENS FINE LIVING

"Molly's job is to find and attract mastery-based agents to the office, protect the culture, and make sure everyone is happy! "
5425 Golden Gate Pkwy, Naples, FL, 34116, United States






