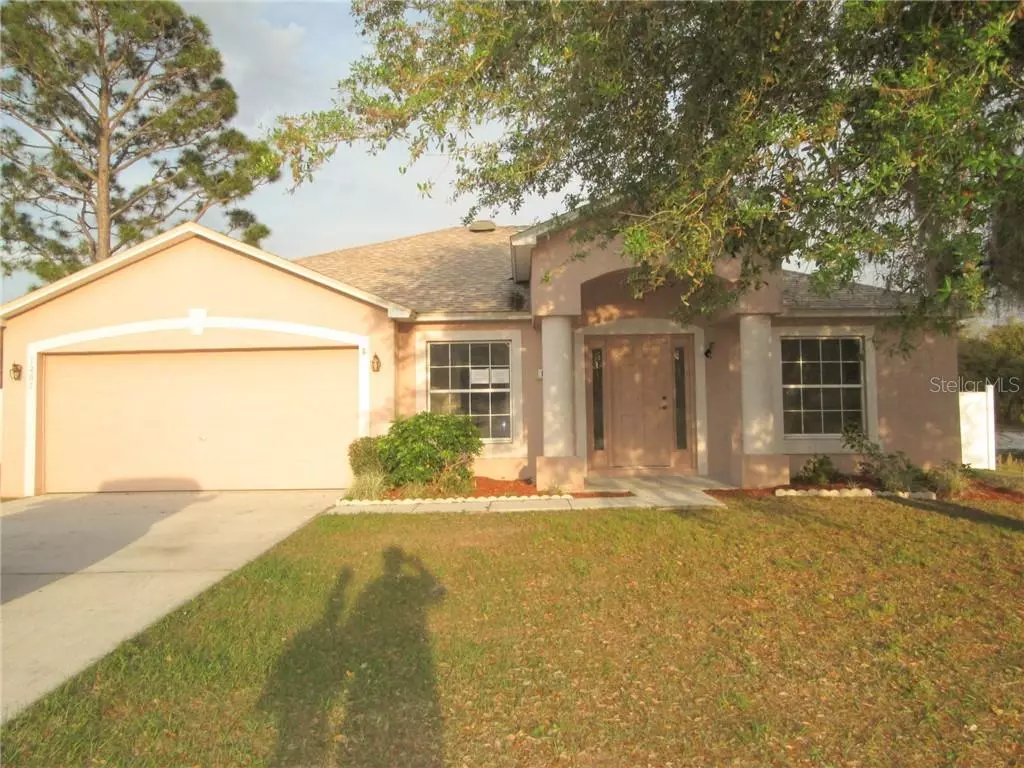$175,000
$164,900
6.1%For more information regarding the value of a property, please contact us for a free consultation.
3 Beds
2 Baths
1,674 SqFt
SOLD DATE : 09/18/2020
Key Details
Sold Price $175,000
Property Type Single Family Home
Sub Type Single Family Residence
Listing Status Sold
Purchase Type For Sale
Square Footage 1,674 sqft
Price per Sqft $104
Subdivision Poinciana Nbrhd 02 West Village 07
MLS Listing ID P4910226
Sold Date 09/18/20
Bedrooms 3
Full Baths 2
Construction Status Appraisal,Financing,Inspections
HOA Fees $23/ann
HOA Y/N Yes
Year Built 2005
Annual Tax Amount $812
Lot Size 7,840 Sqft
Acres 0.18
Lot Dimensions 65x102x82x100
Property Description
*** UNDER MULTIPLE OFFER SITUATION***
We are under a MULTIPLE OFFER SITUATION WITH HIGHEST & BEST OFFERS DUE BY JULY 27TH, 2020 - 9 A.M. - NO EXCEPTIONS***. Please send ALL MLS ATTACHMENTS along with the H & B FORM.This property is eligible under the Freddie Mac First Look Initiative through 04/07/2020. OWNER OCCUPIED BUYERS and NSP offers will only be considered the first 20 days from initial MLS input date. Investors are encouraged to make an offer and will be considered after the First Look Initiative period has expired. Complete fresh interior paint and all new carpet. Buyer pays Doc Stamps on deed. All measurements and sizes are approximate and not guaranteed. Any information contained herein critical to buyer's purchasing decisions must be verified by buyer and not assumed accurate.
Location
State FL
County Polk
Community Poinciana Nbrhd 02 West Village 07
Rooms
Other Rooms Attic, Family Room, Inside Utility
Interior
Interior Features Cathedral Ceiling(s), Ceiling Fans(s), Split Bedroom, Walk-In Closet(s)
Heating Central, Electric
Cooling Central Air
Flooring Carpet, Ceramic Tile
Fireplace false
Appliance Dishwasher, Electric Water Heater, Range
Laundry Inside, Laundry Room
Exterior
Exterior Feature Fence
Garage Driveway, Garage Door Opener
Garage Spaces 2.0
Fence Vinyl
Community Features Deed Restrictions, Park, Playground
Utilities Available Electricity Connected, Sewer Connected, Water Connected
Amenities Available Park, Playground
Waterfront false
Roof Type Shingle
Parking Type Driveway, Garage Door Opener
Attached Garage true
Garage true
Private Pool No
Building
Lot Description In County, Level, Paved
Story 1
Entry Level One
Foundation Slab
Lot Size Range Up to 10,889 Sq. Ft.
Sewer Public Sewer
Water Public
Architectural Style Ranch
Structure Type Block,Stucco
New Construction false
Construction Status Appraisal,Financing,Inspections
Schools
Middle Schools Lake Marion Creek Middle
High Schools Haines City Senior High
Others
Pets Allowed No
Senior Community No
Ownership Fee Simple
Monthly Total Fees $23
Acceptable Financing Cash, Conventional, FHA, VA Loan
Membership Fee Required Required
Listing Terms Cash, Conventional, FHA, VA Loan
Special Listing Condition Real Estate Owned
Read Less Info
Want to know what your home might be worth? Contact us for a FREE valuation!

Our team is ready to help you sell your home for the highest possible price ASAP

© 2024 My Florida Regional MLS DBA Stellar MLS. All Rights Reserved.
Bought with LA ROSA REALTY, LLC

"Molly's job is to find and attract mastery-based agents to the office, protect the culture, and make sure everyone is happy! "
5425 Golden Gate Pkwy, Naples, FL, 34116, United States






