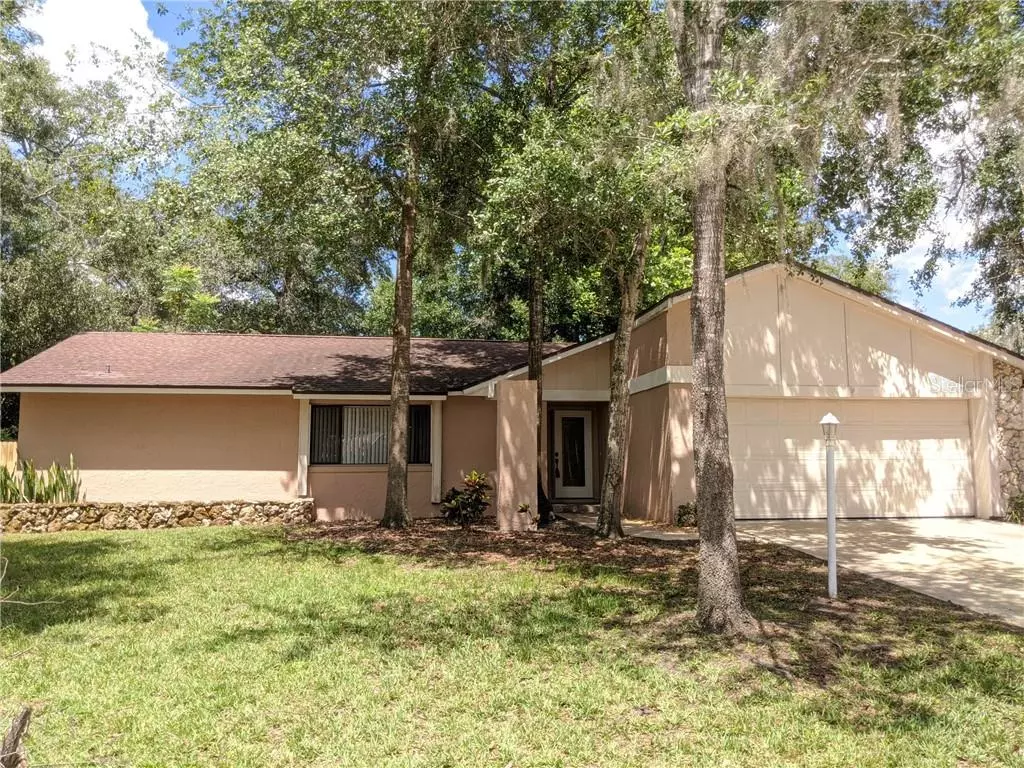$335,000
$335,000
For more information regarding the value of a property, please contact us for a free consultation.
4 Beds
2 Baths
1,941 SqFt
SOLD DATE : 08/06/2020
Key Details
Sold Price $335,000
Property Type Single Family Home
Sub Type Single Family Residence
Listing Status Sold
Purchase Type For Sale
Square Footage 1,941 sqft
Price per Sqft $172
Subdivision Wekiva Hunt Club 2 Fox Hunt Sec 2
MLS Listing ID O5871181
Sold Date 08/06/20
Bedrooms 4
Full Baths 2
Construction Status Appraisal,Financing,Inspections
HOA Fees $19/ann
HOA Y/N Yes
Year Built 1978
Annual Tax Amount $3,841
Lot Size 0.440 Acres
Acres 0.44
Property Description
Welcome Home! The Sellers have upgraded this home, and now it’s ready for you to bring in your furniture & accessories and make it your own. A glass leaded door awaits your entry. This home has lots of upgrades. Brand new Samsung Stainless Steel kitchen appliances including a French door refrigerator, range with glass top, microwave with range hood vent, and dishwasher. The kitchen also includes a brand new sink, faucet, disposal, and new LED under cabinet lights. You will love the maple glazed cabinets. The lot is oversized-almost half an acre which is significantly larger than most lots in Wekiva, and it is on a cul-de-sac. The backyard is huge, in a peaceful setting with mature oak trees and a sparkling pool. All the traffic areas are tile including family room, kitchen, dining room, hallways and bathrooms. All the carpet is brand new and is in the living room and all 4 bedrooms. The home has just been freshly painted in neutral colors both inside and out. The air conditioner is less than 2 years old including both the air handler in the garage, and the compressor outside. There are 3 brand new ceiling fans. Soaring vaulted ceilings are in the family room, master bedroom, and guest bedroom #4. There is a skylight in the family room. There is a large screened in patio overlooking the pool. Other rooms overlooking the pool with sliding glass doors are the family room, dining room and master bedroom. Even the garage has been freshly painted including the floor. You will love the Wekiva Hunt Club Community, not only is it very convenient to shopping, but includes many amenities. You’ll never be bored with all the things to do including parks, playgrounds, basketball, baseball, racquetball, soccer, tennis and even pickle ball. The sidewalks are behind the homes, so you can get all your fit bit steps done in a nice setting. The schools are top notch too. This is the home you have been waiting for!
Location
State FL
County Seminole
Community Wekiva Hunt Club 2 Fox Hunt Sec 2
Zoning PUD
Rooms
Other Rooms Breakfast Room Separate, Family Room, Formal Dining Room Separate, Formal Living Room Separate, Inside Utility
Interior
Interior Features Ceiling Fans(s), High Ceilings, Open Floorplan, Skylight(s), Split Bedroom, Walk-In Closet(s)
Heating Central, Electric
Cooling Central Air
Flooring Carpet, Ceramic Tile
Fireplace false
Appliance Dishwasher, Disposal, Electric Water Heater, Microwave, Range, Refrigerator
Laundry Inside
Exterior
Exterior Feature Fence, Sliding Doors
Garage Garage Door Opener
Garage Spaces 2.0
Pool In Ground
Community Features Deed Restrictions, Golf, Park, Playground, Racquetball, Sidewalks, Tennis Courts
Utilities Available Public
Amenities Available Basketball Court, Park, Pickleball Court(s), Playground, Racquetball, Tennis Court(s)
Waterfront false
Roof Type Shingle
Porch Patio, Porch, Screened
Parking Type Garage Door Opener
Attached Garage true
Garage true
Private Pool Yes
Building
Lot Description Oversized Lot
Entry Level One
Foundation Slab
Lot Size Range 1/4 Acre to 21779 Sq. Ft.
Sewer None
Water Public
Structure Type Block,Stucco
New Construction false
Construction Status Appraisal,Financing,Inspections
Schools
Elementary Schools Wekiva Elementary
Middle Schools Teague Middle
High Schools Lake Brantley High
Others
Pets Allowed Yes
Senior Community No
Ownership Fee Simple
Monthly Total Fees $19
Acceptable Financing Cash, Conventional, Lease Option, Lease Purchase
Membership Fee Required Required
Listing Terms Cash, Conventional, Lease Option, Lease Purchase
Special Listing Condition None
Read Less Info
Want to know what your home might be worth? Contact us for a FREE valuation!

Our team is ready to help you sell your home for the highest possible price ASAP

© 2024 My Florida Regional MLS DBA Stellar MLS. All Rights Reserved.
Bought with KELLER WILLIAMS CLASSIC

"Molly's job is to find and attract mastery-based agents to the office, protect the culture, and make sure everyone is happy! "
5425 Golden Gate Pkwy, Naples, FL, 34116, United States






