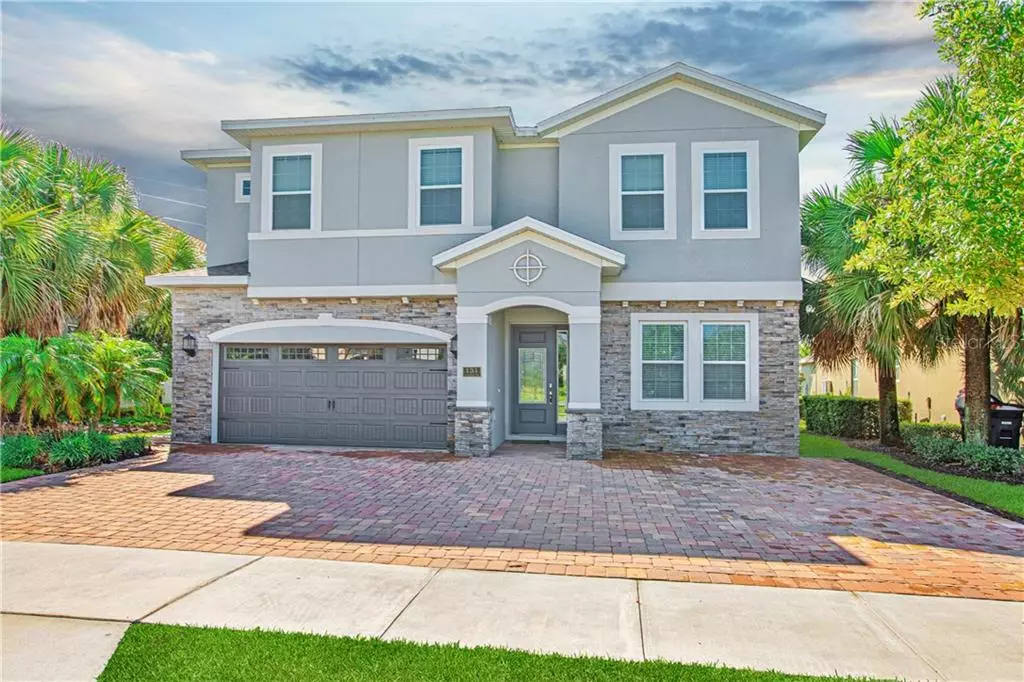$790,000
$825,000
4.2%For more information regarding the value of a property, please contact us for a free consultation.
10 Beds
9 Baths
5,138 SqFt
SOLD DATE : 10/26/2020
Key Details
Sold Price $790,000
Property Type Single Family Home
Sub Type Single Family Residence
Listing Status Sold
Purchase Type For Sale
Square Footage 5,138 sqft
Price per Sqft $153
Subdivision Reunion
MLS Listing ID O5865166
Sold Date 10/26/20
Bedrooms 10
Full Baths 9
Condo Fees $108
Construction Status Other Contract Contingencies
HOA Fees $175/qua
HOA Y/N Yes
Year Built 2018
Annual Tax Amount $8,839
Lot Size 7,840 Sqft
Acres 0.18
Property Description
3D Virtual Tour Here - bit.ly/131LassoDrVirtualTour - PERFECT LOCATION AND THE "WOW" FACTOR - PLUS EVERYTHING'S INCLUDED! Welcome to the renowned Encore at Reunion community, only 4 miles to Disney World, USA's #1 Vacation Destination! You'll be amazed by the Resort's Waterpark, World-Class Restaurant/Bar, and Exquisite 3-Story Clubhouse complete with arcade, fitness center, and 24-hour concierge. Located steps from these amenities, sits this impeccably decorated Bristol Model two-story residence with 10-bedrooms, 9 full bathrooms, 5,138 sq. ft. of amazing space and a 2-car garage. Featuring a large, open floor plan with living/dining/kitchen combo that owners and guests love because it is perfect for entertaining and spending quality time relaxing with family and friends. The gourmet kitchen is equipped with double refrigerator/freezers and dishwashers, making preparing large family meals a breeze. While the chefs are busy cooking, the remainder of your crew will have loads of fun in the sports-themed game room playing ping pong, air hockey, or skeeball, all while keeping an eye on the latest scores on the Flat screen TV. This magnificent home also includes a private movie theater with 4 leather recliners, two leather reclining sofas, and a large projection screen. The upper-level loft consists of a large flat-screen TV with a PS4 video gaming console, four-seat card table, a multi-arcade video game, board games, and a wet bar to keep everyone hydrated while having fun! There's a special place for everyone here, with two luxury master suites and Themed Mickey Mouse, Avengers and Star Wars suites. The current owner invested $120,000 on a high-end furniture package, which is included in the sale. Two laundry rooms, one on each level, each includes a washer and dryer. Outside living includes a sparkling pool and spa to enjoy after a long day at Disney World or just sit and relax on the lanai. The home is surrounded by lush landscaping, including beautiful Palm trees, and is fenced providing full privacy. A professional management company with current rental bookings is in place, making this a great investment property. Prime location, gated community with non-stop activities - make your appointment to see today! One year home warranty provided.
Location
State FL
County Osceola
Community Reunion
Zoning PD
Rooms
Other Rooms Great Room, Inside Utility, Media Room
Interior
Interior Features Eat-in Kitchen, Kitchen/Family Room Combo, Living Room/Dining Room Combo, Open Floorplan, Solid Surface Counters, Solid Wood Cabinets, Split Bedroom, Stone Counters, Thermostat, Walk-In Closet(s), Wet Bar
Heating Central, Electric
Cooling Central Air
Flooring Carpet, Ceramic Tile
Furnishings Unfurnished
Fireplace false
Appliance Built-In Oven, Cooktop, Dishwasher, Disposal, Dryer, Electric Water Heater, Exhaust Fan, Freezer, Ice Maker, Microwave, Range, Refrigerator, Washer, Wine Refrigerator
Laundry Inside, Laundry Room, Other, Upper Level
Exterior
Exterior Feature Fence, French Doors, Irrigation System, Lighting, Sidewalk, Sliding Doors
Parking Features Covered, Driveway, Garage Door Opener, Open, Parking Pad
Garage Spaces 2.0
Fence Other
Pool Child Safety Fence, Deck, Heated, In Ground
Community Features Deed Restrictions, Fitness Center, Gated, Golf Carts OK, Golf, Irrigation-Reclaimed Water, Park, Playground, Pool, Sidewalks, Special Community Restrictions
Utilities Available BB/HS Internet Available, Cable Available, Electricity Available, Fiber Optics, Phone Available, Sewer Connected, Underground Utilities, Water Available
Amenities Available Clubhouse, Fitness Center, Gated, Golf Course, Park, Playground, Pool, Recreation Facilities, Security
View Pool
Roof Type Shingle
Porch Covered, Deck, Patio
Attached Garage true
Garage true
Private Pool Yes
Building
Lot Description Sidewalk, Paved
Story 2
Entry Level Two
Foundation Slab
Lot Size Range 0 to less than 1/4
Sewer Public Sewer
Water Public
Structure Type Block,Stucco,Wood Frame
New Construction false
Construction Status Other Contract Contingencies
Schools
Middle Schools West Side
Others
Pets Allowed Yes
HOA Fee Include Pool,Pool,Recreational Facilities,Security
Senior Community No
Ownership Fee Simple
Monthly Total Fees $283
Acceptable Financing Cash, Conventional, VA Loan
Membership Fee Required Required
Listing Terms Cash, Conventional, VA Loan
Special Listing Condition None
Read Less Info
Want to know what your home might be worth? Contact us for a FREE valuation!

Our team is ready to help you sell your home for the highest possible price ASAP

© 2025 My Florida Regional MLS DBA Stellar MLS. All Rights Reserved.
Bought with VIVA ORLANDO REALTY INC.
"Molly's job is to find and attract mastery-based agents to the office, protect the culture, and make sure everyone is happy! "
5425 Golden Gate Pkwy, Naples, FL, 34116, United States






