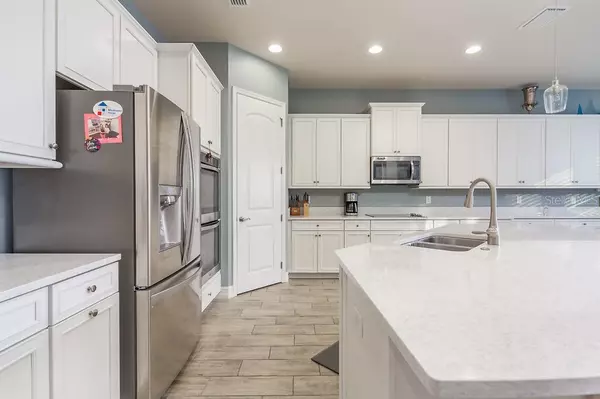$490,000
$499,900
2.0%For more information regarding the value of a property, please contact us for a free consultation.
4 Beds
4 Baths
2,823 SqFt
SOLD DATE : 12/30/2020
Key Details
Sold Price $490,000
Property Type Single Family Home
Sub Type Single Family Residence
Listing Status Sold
Purchase Type For Sale
Square Footage 2,823 sqft
Price per Sqft $173
Subdivision Hixon Preserve
MLS Listing ID T3241543
Sold Date 12/30/20
Bedrooms 4
Full Baths 4
Construction Status Inspections
HOA Fees $130/mo
HOA Y/N Yes
Year Built 2017
Annual Tax Amount $8,147
Lot Size 8,276 Sqft
Acres 0.19
Lot Dimensions 63.64x127.97
Property Description
Beautiful 4bed/4bath w/2 car garage located near Old Memorial Golf Course. Built in 2017, the home features a barrel tile roof, brick paver driveway, Taexx in-wall pest defense system, electric hot water heater, whole house water softener, reclaimed automatic sprinklers with timer, chefs kitchen with stone countertops, Whirlpool stainless steel appliances, large kitchen pantry, wood-look tile throughout main areas & carpet in the bedrooms, and sliding doors opening up to covered patio to a large backyard with a view of a pond w/room for a pool, separate formal dining room with tray ceilings, dinette in kitchen area with countertop-height breakfast bar, large great room wired for surround sound. Master bedroom overlooks the backyard pond view, large master bath with garden tub, dual vanities, and oversized shower and has private access to the laundry room. Oversized large 4th bedroom w/private bath could be used as home office. Home is located at the end of the street, just before the entrance into Old Memorial private golf course with minimal vehicle traffic. Taxes represent a Non-Homestead home. Call to schedule your showing today!
Location
State FL
County Hillsborough
Community Hixon Preserve
Zoning RSC-9
Rooms
Other Rooms Formal Dining Room Separate, Great Room, Inside Utility
Interior
Interior Features Ceiling Fans(s), Coffered Ceiling(s), Kitchen/Family Room Combo, Living Room/Dining Room Combo, Open Floorplan, Pest Guard System, Split Bedroom, Stone Counters, Tray Ceiling(s), Walk-In Closet(s)
Heating Central, Electric
Cooling Central Air
Flooring Carpet, Ceramic Tile, Tile
Furnishings Unfurnished
Fireplace false
Appliance Built-In Oven, Convection Oven, Cooktop, Dishwasher, Disposal, Microwave, Range, Refrigerator, Water Softener
Laundry Inside, Laundry Room
Exterior
Exterior Feature Irrigation System, Rain Gutters, Sidewalk, Sliding Doors, Sprinkler Metered
Garage Spaces 2.0
Community Features Deed Restrictions, Irrigation-Reclaimed Water
Utilities Available BB/HS Internet Available, Cable Available, Cable Connected, Electricity Connected, Public, Sewer Connected, Sprinkler Meter, Sprinkler Recycled, Sprinkler Well, Water Connected
Waterfront false
View Y/N 1
Roof Type Concrete,Tile
Attached Garage true
Garage true
Private Pool No
Building
Story 1
Entry Level One
Foundation Slab
Lot Size Range 0 to less than 1/4
Sewer Public Sewer
Water Public
Structure Type Block,Stucco
New Construction false
Construction Status Inspections
Schools
Elementary Schools Citrus Park-Hb
Middle Schools Sergeant Smith Middle-Hb
High Schools Sickles-Hb
Others
Pets Allowed Yes
Senior Community No
Ownership Fee Simple
Monthly Total Fees $130
Acceptable Financing Cash, Conventional, FHA, VA Loan
Membership Fee Required Required
Listing Terms Cash, Conventional, FHA, VA Loan
Special Listing Condition None
Read Less Info
Want to know what your home might be worth? Contact us for a FREE valuation!

Our team is ready to help you sell your home for the highest possible price ASAP

© 2024 My Florida Regional MLS DBA Stellar MLS. All Rights Reserved.
Bought with GREAT BLUE REAL EST MARKETING

"Molly's job is to find and attract mastery-based agents to the office, protect the culture, and make sure everyone is happy! "
5425 Golden Gate Pkwy, Naples, FL, 34116, United States






