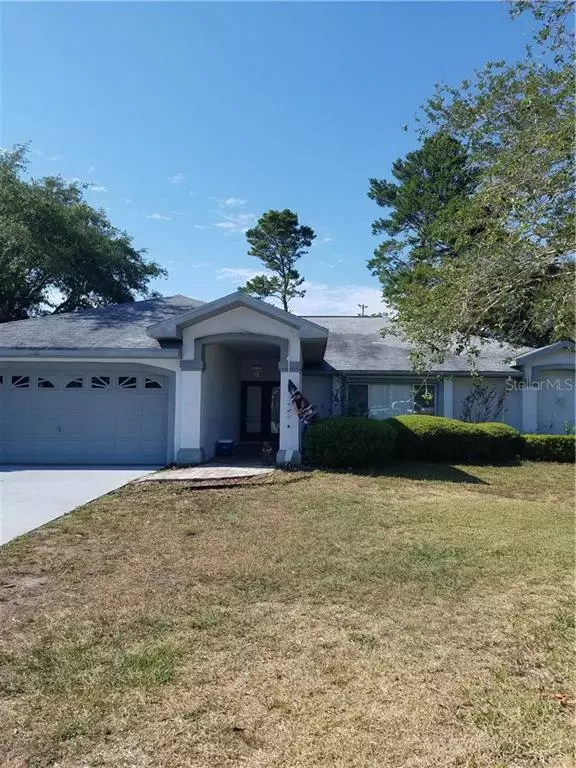$196,000
$215,000
8.8%For more information regarding the value of a property, please contact us for a free consultation.
4 Beds
3 Baths
2,252 SqFt
SOLD DATE : 08/20/2020
Key Details
Sold Price $196,000
Property Type Single Family Home
Sub Type Single Family Residence
Listing Status Sold
Purchase Type For Sale
Square Footage 2,252 sqft
Price per Sqft $87
Subdivision Millwood Village
MLS Listing ID W7823307
Sold Date 08/20/20
Bedrooms 4
Full Baths 3
Construction Status Inspections
HOA Fees $45/qua
HOA Y/N Yes
Year Built 1995
Annual Tax Amount $1,523
Lot Size 0.400 Acres
Acres 0.4
Property Description
Lovey Large Home 4 Bed Rms 3 Full Baths, One Bath Is Newly Updated. Formal Living & Dinning Rooms . Huge Family Rms and Second Dinning Area. High Ceilings. 3 Walk In Closets. Sky Light . Large Laundry Room with a sink. Plant Shelves. 3rd Bath & Bed room would be a Great Mother In Law Suite located in the back of the Home . Screened Patio. Close to Club House, Golf Crs. Roof is Older .NO Leaks. Home is Open with Lots of Space High Ceilings. Over a Quarter Acre Big Back Yard All As Is Cash Conv. NO Rear Nighbors. Lovely Millwood Village Nighborhood Home is Currently Ins. NOT A Flood Zone, Huge Lovely Home Located in a Cul de sac. Over 2,252 Sq. Feet. ***New Roof at time Closing IF BUYER Chooses .Buyer Can Pick the Color. Seller Will Escrow the Cost of New Roof ,Added On The Sales Price, With New Roof Sales Price would be $229,000 . Great Spacious Lovely Home Lots of room. Bring Your Best Offer. See Seller Disclosure Attachments. Please Verify Room Measurements .MOTIVATED Seller BRING Your BEST OFFER.. NEEDS A Little TLC. Fast Close. Seller Is Motivated..
Location
State FL
County Pasco
Community Millwood Village
Zoning MPUD
Rooms
Other Rooms Family Room, Formal Dining Room Separate, Formal Living Room Separate, Great Room, Inside Utility
Interior
Interior Features Cathedral Ceiling(s), Ceiling Fans(s), High Ceilings, Skylight(s), Split Bedroom, Vaulted Ceiling(s), Walk-In Closet(s)
Heating Central
Cooling Central Air
Flooring Carpet, Ceramic Tile, Laminate, Linoleum
Fireplace false
Appliance Dishwasher, Disposal, Electric Water Heater, Range, Range Hood, Refrigerator
Laundry Inside
Exterior
Exterior Feature Sliding Doors
Garage Spaces 2.0
Community Features Deed Restrictions
Utilities Available Cable Available, Cable Connected, Electricity Connected, Public, Sewer Connected, Street Lights, Water Connected
Roof Type Shingle
Attached Garage true
Garage true
Private Pool No
Building
Story 1
Entry Level One
Foundation Slab
Lot Size Range 1/4 Acre to 21779 Sq. Ft.
Sewer Public Sewer
Water None
Structure Type Block
New Construction false
Construction Status Inspections
Others
Pets Allowed Yes
Senior Community No
Ownership Fee Simple
Monthly Total Fees $45
Acceptable Financing Cash, Conventional, FHA
Membership Fee Required Required
Listing Terms Cash, Conventional, FHA
Special Listing Condition None
Read Less Info
Want to know what your home might be worth? Contact us for a FREE valuation!

Our team is ready to help you sell your home for the highest possible price ASAP

© 2024 My Florida Regional MLS DBA Stellar MLS. All Rights Reserved.
Bought with RE/MAX CHAMPIONS

"Molly's job is to find and attract mastery-based agents to the office, protect the culture, and make sure everyone is happy! "
5425 Golden Gate Pkwy, Naples, FL, 34116, United States






