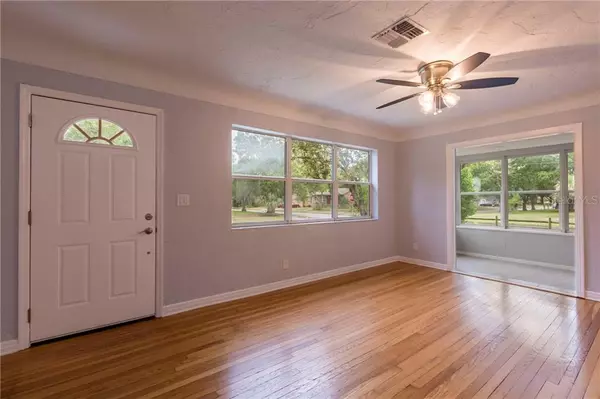$375,250
$394,900
5.0%For more information regarding the value of a property, please contact us for a free consultation.
3 Beds
3 Baths
1,770 SqFt
SOLD DATE : 08/31/2020
Key Details
Sold Price $375,250
Property Type Single Family Home
Sub Type Single Family Residence
Listing Status Sold
Purchase Type For Sale
Square Footage 1,770 sqft
Price per Sqft $212
Subdivision Kellhurst Rep
MLS Listing ID U8085369
Sold Date 08/31/20
Bedrooms 3
Full Baths 2
Half Baths 1
Construction Status Inspections,Kick Out Clause,Other Contract Contingencies
HOA Y/N No
Year Built 1945
Annual Tax Amount $926
Lot Size 0.270 Acres
Acres 0.27
Lot Dimensions 100x117
Property Description
WELCOME HOME!!! This beautifully renovated pool home in the heart of St. Pete near Historic Kenwood, only 10 mins to Downtown. Property sits on a double corner lot. Home features 3 bedroom 3 bathroom plus a Bonus Room and Enclosed Porch. Brand new kitchen and bathrooms with wood cabinets and granite counter tops. Refinished original hardwood floors and cozy fireplace. Upgraded electrical panel and complete rewire with new outlets and switches. Large fenced in backyard with a terrific in-ground pool is perfect for entertaining. Roof and A/C in 2016. No HOA or CDD. WON'T LAST LONG SCHEDULE SHOWING TODAY!!!
Location
State FL
County Pinellas
Community Kellhurst Rep
Zoning RESI
Direction N
Rooms
Other Rooms Attic, Bonus Room, Den/Library/Office, Florida Room, Inside Utility, Storage Rooms
Interior
Interior Features Attic Fan, Ceiling Fans(s), Split Bedroom, Thermostat
Heating Central
Cooling Central Air, Wall/Window Unit(s)
Flooring Ceramic Tile, Wood
Fireplaces Type Living Room, Wood Burning
Fireplace true
Appliance Convection Oven, Dishwasher, Microwave, Range Hood, Refrigerator
Laundry Inside
Exterior
Exterior Feature Fence, Sliding Doors, Storage
Garage Alley Access, Boat, Converted Garage, Driveway, On Street
Pool In Ground, Lighting
Utilities Available BB/HS Internet Available, Cable Available, Cable Connected, Electricity Available, Electricity Connected, Phone Available, Public, Sewer Available, Sewer Connected, Street Lights, Water Available
Waterfront false
View City, Pool
Roof Type Shingle
Porch Covered, Enclosed, Patio, Porch, Rear Porch
Parking Type Alley Access, Boat, Converted Garage, Driveway, On Street
Attached Garage false
Garage false
Private Pool Yes
Building
Lot Description Corner Lot, City Limits, In County, Near Public Transit, Oversized Lot, Sidewalk, Paved
Story 1
Entry Level One
Foundation Crawlspace
Lot Size Range 1/4 Acre to 21779 Sq. Ft.
Sewer Public Sewer
Water Public
Structure Type Block
New Construction false
Construction Status Inspections,Kick Out Clause,Other Contract Contingencies
Schools
Elementary Schools Mount Vernon Elementary-Pn
Middle Schools Azalea Middle-Pn
High Schools St. Petersburg High-Pn
Others
Pets Allowed Yes
Senior Community No
Ownership Fee Simple
Acceptable Financing Cash, Conventional, FHA, USDA Loan, VA Loan
Listing Terms Cash, Conventional, FHA, USDA Loan, VA Loan
Special Listing Condition None
Read Less Info
Want to know what your home might be worth? Contact us for a FREE valuation!

Our team is ready to help you sell your home for the highest possible price ASAP

© 2024 My Florida Regional MLS DBA Stellar MLS. All Rights Reserved.
Bought with YOUR NEIGHBORHOOD REALTY ASSOC

"Molly's job is to find and attract mastery-based agents to the office, protect the culture, and make sure everyone is happy! "
5425 Golden Gate Pkwy, Naples, FL, 34116, United States






