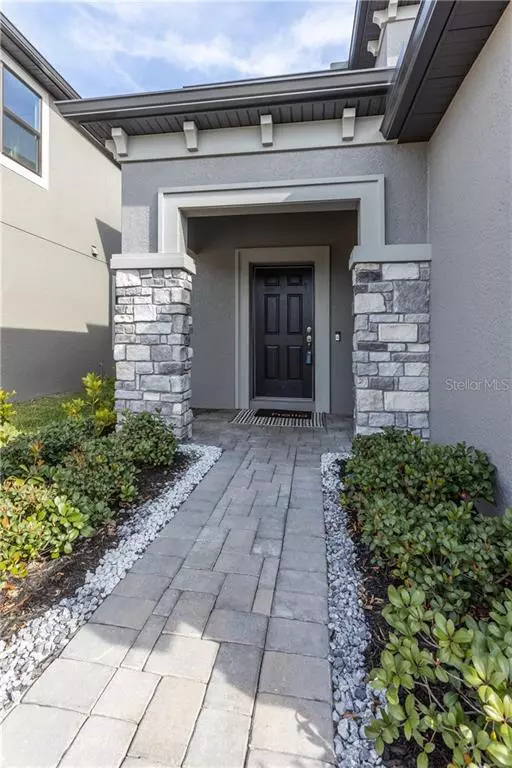$322,000
$334,980
3.9%For more information regarding the value of a property, please contact us for a free consultation.
4 Beds
3 Baths
2,143 SqFt
SOLD DATE : 06/03/2020
Key Details
Sold Price $322,000
Property Type Single Family Home
Sub Type Single Family Residence
Listing Status Sold
Purchase Type For Sale
Square Footage 2,143 sqft
Price per Sqft $150
Subdivision The Reserve At Long Lake Ranch
MLS Listing ID T3229650
Sold Date 06/03/20
Bedrooms 4
Full Baths 3
Construction Status Financing,Inspections
HOA Fees $20/ann
HOA Y/N Yes
Year Built 2018
Annual Tax Amount $3,416
Lot Size 4,791 Sqft
Acres 0.11
Property Description
WHY WAIT TO BUILD or pay the HIGH BUILDER COSTS for a home that ALREADY HAS ALL THE MAJOR UPGRADES AND IS BETTER THAN NEW? This HIGHLY SOUGHT AFTER Magnolia model home with 4 bedrooms and 3 full baths boasts the “C” elevation (meaning its the PREMIUM CHOICE from the builder) with its ATTRACTIVE ROOF LINES, STONE FRONT & PAVERED DRIVE. As you walk up to the front door, you cant help but notice the FINE LANDSCAPE TOUCHES the owners have made. Upon entering, you’ll be IMPRESSED by the HAND SCRAPED WOOD-LOOK TILE FLOORS throughout the entire first floor, UPGRADED STAIRWAY WITH WHITE SPINDLES, & CUSTOM PAINT. Could you use a FIRST FLOOR BEDROOM for a guest or an elderly family member? Who couldn’t? This one FEATURES A FULL BATH RIGHT OUTSIDE ITS DOOR. In addition to the SUN SPLASHED GREAT ROOM, you’ll enjoy the GORGEOUS KITCHEN with upgraded 42” GREY CABINETS with PULL OUT SHELVING & LAZY SUSAN (no offense to susans), SLATE GRAY (SMUDGE PROOF) STAINLESS STEEL APPLIANCES, QUARTZ COUNTERS, CENTER ISLAND WITH BREAKFAST BAR, CAN LIGHTS & A PANTRY CLOSET. The second floor features the master bedroom with HIS/HERS CLOSETS & a GREAT BATH SUITE with DUAL VANITY GRANITE COUNTERS & BEAUTIFUL TILE FLOORS/SHOWER ENCLOSURE plus 2 other bedrooms. You’ll also enjoy the FENCED BACKYARD sitting in the EXTENDED AND RECENTLY SCREENED (13X7) LANAI to relax! OTHER FEATURES INCLUDE: SMART SWITCHES, TESLA CHARGING STATION, RING DOORBELL, NEST THERMOSTAT, WATER SOFTENER & MORE. ALL THIS PLUS NO MORE BUILDING ON YOUR STREET!
Location
State FL
County Pasco
Community The Reserve At Long Lake Ranch
Zoning MPUD
Interior
Interior Features Eat-in Kitchen, Kitchen/Family Room Combo, Solid Surface Counters, Solid Wood Cabinets, Walk-In Closet(s), Window Treatments
Heating Central
Cooling Central Air
Flooring Carpet, Ceramic Tile
Fireplace false
Appliance Dishwasher, Disposal, Electric Water Heater, Microwave, Range, Refrigerator, Water Softener
Laundry Inside, Laundry Room
Exterior
Exterior Feature Fence, Irrigation System, Rain Gutters, Sidewalk
Garage Electric Vehicle Charging Station(s), Garage Door Opener
Garage Spaces 2.0
Fence Vinyl
Utilities Available Public
Waterfront false
Roof Type Shingle
Porch Covered, Enclosed, Screened
Parking Type Electric Vehicle Charging Station(s), Garage Door Opener
Attached Garage true
Garage true
Private Pool No
Building
Story 2
Entry Level Two
Foundation Slab
Lot Size Range Up to 10,889 Sq. Ft.
Sewer Public Sewer
Water Public
Architectural Style Contemporary
Structure Type Block,Stucco
New Construction false
Construction Status Financing,Inspections
Schools
Elementary Schools Lake Myrtle Elementary-Po
Middle Schools Charles S. Rushe Middle-Po
High Schools Sunlake High School-Po
Others
Pets Allowed Yes
Senior Community No
Pet Size Large (61-100 Lbs.)
Ownership Fee Simple
Monthly Total Fees $20
Acceptable Financing Cash, Conventional, FHA, VA Loan
Membership Fee Required Required
Listing Terms Cash, Conventional, FHA, VA Loan
Num of Pet 3
Special Listing Condition None
Read Less Info
Want to know what your home might be worth? Contact us for a FREE valuation!

Our team is ready to help you sell your home for the highest possible price ASAP

© 2024 My Florida Regional MLS DBA Stellar MLS. All Rights Reserved.
Bought with TAMPA BAY PREMIER REALTY

"Molly's job is to find and attract mastery-based agents to the office, protect the culture, and make sure everyone is happy! "
5425 Golden Gate Pkwy, Naples, FL, 34116, United States






