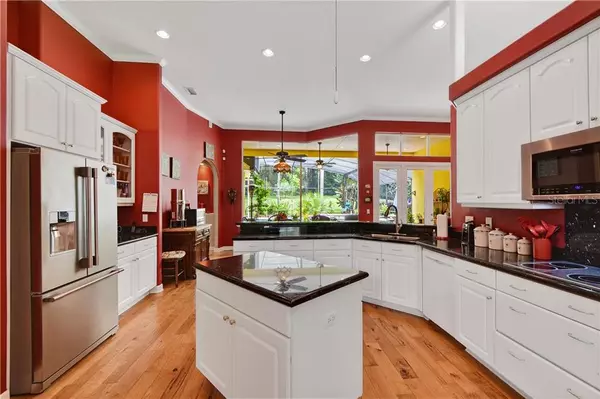$569,000
$589,000
3.4%For more information regarding the value of a property, please contact us for a free consultation.
4 Beds
4 Baths
3,877 SqFt
SOLD DATE : 08/14/2020
Key Details
Sold Price $569,000
Property Type Single Family Home
Sub Type Single Family Residence
Listing Status Sold
Purchase Type For Sale
Square Footage 3,877 sqft
Price per Sqft $146
Subdivision Chesterhill Estates
MLS Listing ID G5028837
Sold Date 08/14/20
Bedrooms 4
Full Baths 3
Half Baths 1
Construction Status Appraisal,Financing,Inspections
HOA Fees $21/ann
HOA Y/N Yes
Year Built 1999
Annual Tax Amount $5,968
Lot Size 1.000 Acres
Acres 1.0
Property Description
This is so BEAUTIFUL!!!! You will not want to miss your option to own this beautiful home just outside Mount Dora Center with easy access to all major areas being very accessible. When you enter the home the backyard view is so breath taking out the french doors to the back of the property not to mention the very high ceilings through out the entire home. Upon enetring the home there is a very large foyer and the formal dinning and office space are directly to left and right. Follow into the open floor plan family room with a very large wood burning fireplace and plenty of room for you and your company. The open dinnette area and kitchen has a great view out of the seamless window to the back pool area and yard. Just off the kitchen to the left is a very large Owner's Suite with french doors to the back patio/pool and the large ensuite bath has seperate sinks and two very large walk in closets. The opposite side of the home has two bedrooms towards the back that share a bath with double vanity both bedrooms have ample space and very large closets. Toward the front of the home is also another in law suite with it's own walk in shower and bath area. The upstairs game room/ bonus room has its own half bath and plenty of room for the gamers to have all the toys and not disturb the rest of the household. Your Laundry area has many built in cabinets and a wet sink for pre-soaking if needed. Lounge on the back pool area patio in privacy while having your morning coffee or your afternoon wine or cocktail while enjoying nature and the view. The owner has recenty planted many different fruit trees around the back pool area nd there are also many different pineapple plants throughout the back. This could be exaclty what you have been waiting for so bring your family and schedule a appointment.
Location
State FL
County Orange
Community Chesterhill Estates
Zoning P-D
Rooms
Other Rooms Bonus Room, Family Room, Inside Utility
Interior
Interior Features Built-in Features, Ceiling Fans(s), Crown Molding, Eat-in Kitchen, High Ceilings, Split Bedroom, Tray Ceiling(s), Walk-In Closet(s), Window Treatments
Heating Central, Electric, Zoned
Cooling Central Air, Zoned
Flooring Carpet, Tile, Wood
Fireplaces Type Family Room, Wood Burning
Furnishings Negotiable
Fireplace true
Appliance Built-In Oven, Cooktop, Dishwasher, Disposal, Dryer, Electric Water Heater, Microwave, Refrigerator, Washer, Water Softener
Laundry Inside, Laundry Room
Exterior
Exterior Feature French Doors, Irrigation System, Lighting, Rain Gutters
Parking Features Driveway, Garage Door Opener, Garage Faces Side, Guest, Off Street, On Street, Open
Garage Spaces 3.0
Pool Gunite, In Ground, Pool Sweep, Screen Enclosure
Utilities Available BB/HS Internet Available, Cable Connected, Electricity Connected, Street Lights, Water Connected
View Pool, Trees/Woods
Roof Type Shingle
Porch Covered, Front Porch, Rear Porch
Attached Garage true
Garage true
Private Pool Yes
Building
Lot Description In County, Oversized Lot, Paved
Story 2
Entry Level Two
Foundation Slab
Lot Size Range 1 to less than 2
Sewer Septic Tank
Water Well
Architectural Style Cape Cod, Contemporary
Structure Type Block,Stucco
New Construction false
Construction Status Appraisal,Financing,Inspections
Schools
Elementary Schools Zellwood Elem
Middle Schools Wolf Lake Middle
High Schools Apopka High
Others
Pets Allowed Yes
Senior Community No
Pet Size Large (61-100 Lbs.)
Ownership Fee Simple
Monthly Total Fees $21
Acceptable Financing Cash, Conventional, FHA, VA Loan
Membership Fee Required Required
Listing Terms Cash, Conventional, FHA, VA Loan
Num of Pet 2
Special Listing Condition None
Read Less Info
Want to know what your home might be worth? Contact us for a FREE valuation!

Our team is ready to help you sell your home for the highest possible price ASAP

© 2024 My Florida Regional MLS DBA Stellar MLS. All Rights Reserved.
Bought with THE WILKINS WAY LLC

"Molly's job is to find and attract mastery-based agents to the office, protect the culture, and make sure everyone is happy! "
5425 Golden Gate Pkwy, Naples, FL, 34116, United States






