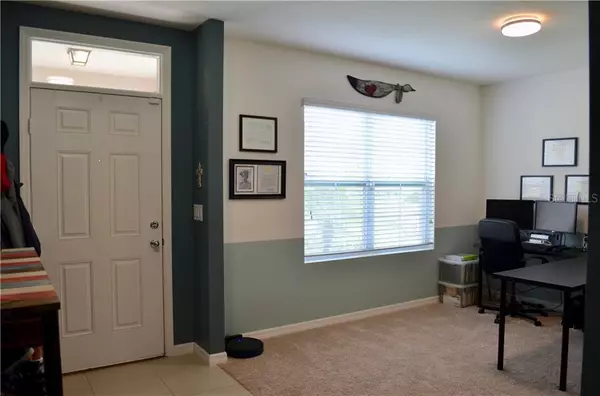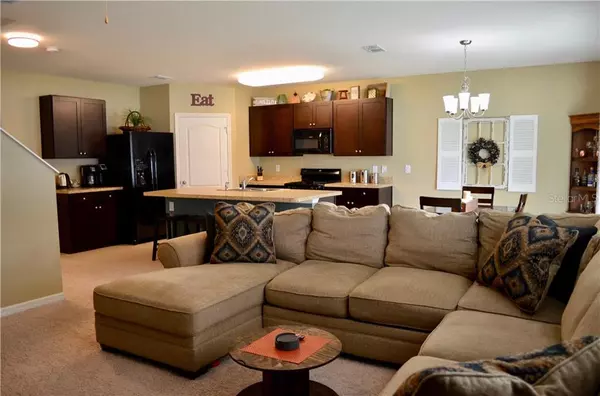$267,000
$269,900
1.1%For more information regarding the value of a property, please contact us for a free consultation.
5 Beds
3 Baths
2,696 SqFt
SOLD DATE : 06/30/2020
Key Details
Sold Price $267,000
Property Type Single Family Home
Sub Type Single Family Residence
Listing Status Sold
Purchase Type For Sale
Square Footage 2,696 sqft
Price per Sqft $99
Subdivision Arbor Rdg Un 5
MLS Listing ID V4913374
Sold Date 06/30/20
Bedrooms 5
Full Baths 3
Construction Status Inspections
HOA Fees $15
HOA Y/N Yes
Year Built 2017
Annual Tax Amount $4,255
Lot Size 0.260 Acres
Acres 0.26
Lot Dimensions 75x152
Property Description
Welcome home to this beautiful and spacious 2017 "Hayden" model 5 bedroom, 3 bath home!! With close to 2,700 sq ft of living space and a fully fenced and cleared backyard, it has plenty of room for the whole family. The Arbor Ridge subdivision is located close to dining, entertainment, the new Halifax hospital, and I4 for easy commutes to greater Orlando and Daytona Beach areas. Some features of the home include: natural gas tankless hot water heater, natural gas stove and dryer, indoor laundry, sprinkler system, and in this larger model home there is one bedroom and FULL bath on the first floor. There is a flex room that can be an office/study/den/formal dining... it's up to you! There two living areas in this home. One upstairs nestled between the bedrooms and downstairs, the open kitchen looks out over the living room. Nothing to do here except move in! *Highest and Best offers due by 3pm 5/20/2020*
Location
State FL
County Volusia
Community Arbor Rdg Un 5
Zoning RES
Interior
Interior Features High Ceilings, Open Floorplan, Split Bedroom, Walk-In Closet(s)
Heating Central
Cooling Central Air
Flooring Carpet, Ceramic Tile
Furnishings Unfurnished
Fireplace false
Appliance Dishwasher, Dryer, Microwave, Range, Refrigerator, Washer
Exterior
Exterior Feature Fence, Sidewalk, Sliding Doors
Garage Spaces 2.0
Fence Vinyl
Community Features Playground, Pool, Sidewalks
Utilities Available Cable Connected, Electricity Connected, Public, Sewer Connected, Water Connected
Roof Type Shingle
Porch Patio
Attached Garage true
Garage true
Private Pool No
Building
Entry Level Two
Foundation Slab
Lot Size Range 1/4 Acre to 21779 Sq. Ft.
Sewer Public Sewer
Water Public
Structure Type Block,Stucco,Wood Frame
New Construction false
Construction Status Inspections
Others
Pets Allowed Yes
HOA Fee Include Pool
Senior Community No
Ownership Fee Simple
Monthly Total Fees $31
Acceptable Financing Cash, Conventional, FHA, VA Loan
Membership Fee Required Required
Listing Terms Cash, Conventional, FHA, VA Loan
Special Listing Condition None
Read Less Info
Want to know what your home might be worth? Contact us for a FREE valuation!

Our team is ready to help you sell your home for the highest possible price ASAP

© 2025 My Florida Regional MLS DBA Stellar MLS. All Rights Reserved.
Bought with REALTY GROUP SPECIALISTS, LLC
"Molly's job is to find and attract mastery-based agents to the office, protect the culture, and make sure everyone is happy! "
5425 Golden Gate Pkwy, Naples, FL, 34116, United States






