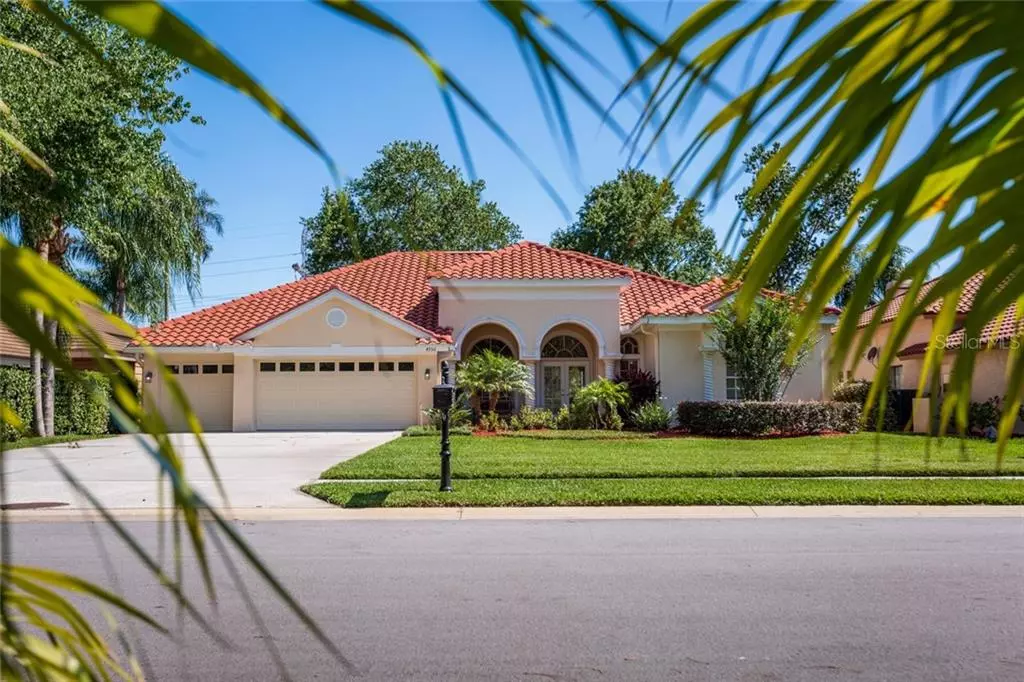$599,000
$599,000
For more information regarding the value of a property, please contact us for a free consultation.
5 Beds
3 Baths
3,073 SqFt
SOLD DATE : 06/10/2020
Key Details
Sold Price $599,000
Property Type Single Family Home
Sub Type Single Family Residence
Listing Status Sold
Purchase Type For Sale
Square Footage 3,073 sqft
Price per Sqft $194
Subdivision Silverthorne
MLS Listing ID U8083113
Sold Date 06/10/20
Bedrooms 5
Full Baths 3
Construction Status Appraisal,Financing,Inspections
HOA Fees $196/qua
HOA Y/N Yes
Year Built 1999
Annual Tax Amount $5,917
Lot Size 0.310 Acres
Acres 0.31
Lot Dimensions 80x169
Property Description
Eastlake Woodlands Golf Front Home! Resort styled living at its best. Once entering through the gates of Eastlake you will instantly feel you have been submerged in a luxury community with the woodlands as the backdrop. This incredible home is located on the sidelines of the first hole of the North Course of Eastlake Woodlands Country Club and just past the clubhouse and tennis center on ELW Parkway. Coupled with the incredible location, the homes amenities surpass expectations. Featuring 5 bedrooms and 3 full bath, the layout of the home is a triple split making it very easy to accommodate for an in-law suite. The 5th bedroom was originally designated a bonus/media room, so the options are yours. Built in 1999, a new barrel tile roof was replaced in 2017 and in 2019 the installation of a new Trane AC. The homes volume ceilings add to the feel of spaciousness as soon as you walk through the front door and greeted by lovely wood floors. The Kitchen and Baths have all been updated with custom cabinets and granite counters. In the 3 car garage, with new hurricane doors, the 3rd bay has been converted into a workout/hobby/storage room and can easily be reverted. The sparkling pool, surrounded by pavers with spill over feature was remaricted just last year. Be prepared to fall in love at first sight, this home is a well cared for gem and will not last long…the location, home and view are just that good…tranquility awaits.
Location
State FL
County Pinellas
Community Silverthorne
Zoning RPD-2.5_1.0
Rooms
Other Rooms Den/Library/Office, Inside Utility, Interior In-Law Suite, Storage Rooms
Interior
Interior Features Built-in Features, Cathedral Ceiling(s), Ceiling Fans(s), Coffered Ceiling(s), Eat-in Kitchen, High Ceilings, Kitchen/Family Room Combo, Living Room/Dining Room Combo, Open Floorplan, Solid Wood Cabinets, Split Bedroom, Stone Counters, Walk-In Closet(s), Window Treatments
Heating Central, Electric
Cooling Central Air
Flooring Carpet, Tile, Wood
Fireplaces Type Family Room, Wood Burning
Furnishings Unfurnished
Fireplace true
Appliance Built-In Oven, Cooktop, Dishwasher, Disposal, Electric Water Heater, Kitchen Reverse Osmosis System, Microwave, Refrigerator, Water Softener
Laundry Laundry Room
Exterior
Exterior Feature Irrigation System, Outdoor Shower, Rain Gutters, Sliding Doors, Sprinkler Metered
Garage Driveway, Garage Door Opener
Garage Spaces 3.0
Pool Gunite, In Ground, Pool Sweep, Screen Enclosure
Community Features Deed Restrictions, Gated, Golf Carts OK, Golf, Park, Playground
Utilities Available BB/HS Internet Available, Electricity Connected, Natural Gas Available, Sewer Connected, Sprinkler Meter, Street Lights, Water Connected
Waterfront true
Waterfront Description Lake
View Y/N 1
View Golf Course, Water
Roof Type Tile
Porch Covered, Front Porch, Rear Porch, Screened
Parking Type Driveway, Garage Door Opener
Attached Garage true
Garage true
Private Pool Yes
Building
Lot Description On Golf Course, Sidewalk
Story 1
Entry Level One
Foundation Slab
Lot Size Range 1/4 Acre to 21779 Sq. Ft.
Sewer Public Sewer
Water Public
Architectural Style Spanish/Mediterranean
Structure Type Block,Stucco
New Construction false
Construction Status Appraisal,Financing,Inspections
Schools
Elementary Schools Forest Lakes Elementary-Pn
Middle Schools Carwise Middle-Pn
High Schools East Lake High-Pn
Others
Pets Allowed Yes
HOA Fee Include 24-Hour Guard,Common Area Taxes
Senior Community No
Ownership Fee Simple
Monthly Total Fees $196
Acceptable Financing Cash, Conventional, VA Loan
Membership Fee Required Required
Listing Terms Cash, Conventional, VA Loan
Special Listing Condition None
Read Less Info
Want to know what your home might be worth? Contact us for a FREE valuation!

Our team is ready to help you sell your home for the highest possible price ASAP

© 2024 My Florida Regional MLS DBA Stellar MLS. All Rights Reserved.
Bought with RE/MAX REALTEC GROUP INC

"Molly's job is to find and attract mastery-based agents to the office, protect the culture, and make sure everyone is happy! "
5425 Golden Gate Pkwy, Naples, FL, 34116, United States






