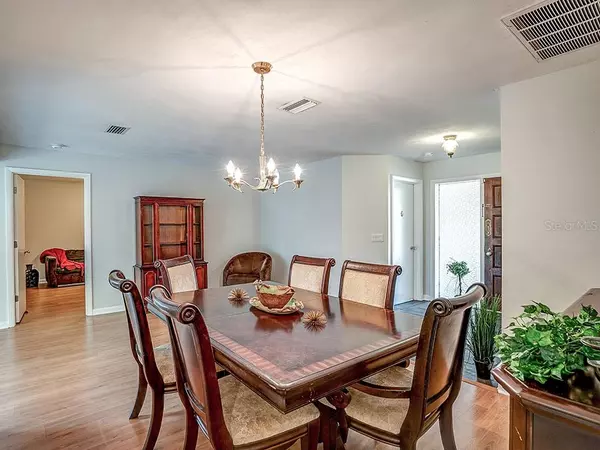$370,000
$359,900
2.8%For more information regarding the value of a property, please contact us for a free consultation.
3 Beds
2 Baths
2,210 SqFt
SOLD DATE : 06/03/2020
Key Details
Sold Price $370,000
Property Type Single Family Home
Sub Type Single Family Residence
Listing Status Sold
Purchase Type For Sale
Square Footage 2,210 sqft
Price per Sqft $167
Subdivision Fairway Manor
MLS Listing ID U8082355
Sold Date 06/03/20
Bedrooms 3
Full Baths 2
Construction Status Appraisal,Financing,Inspections
HOA Y/N No
Year Built 1966
Annual Tax Amount $2,924
Lot Size 9,583 Sqft
Acres 0.22
Lot Dimensions 103x85
Property Description
Location, location, location!!! It doesn't get any better than the beautiful Fairway area. Just 2 blocks from the Dunedin Community Center, Art Center, Highlander Park and the Aquatic Complex, and a pleasant bike ride to the beaches, the Pinellas Trail and charming downtown Dunedin, this home has tons to offer its next owners. It has 3 spacious bedrooms and an office and is loaded with the features you are looking for. The large chef's kitchen overlooks the great room with a massive breakfast bar AND the kitchen window opens to the backyard to help you keep an eye on the family or the party! The practical split bedroom floor plan gives plenty of privacy for everyone and the HUGE bonus room will make a great play/game room or entertaining area. The home has worry-free durable flooring for easy maintenance ( no dirty carpets here!!). The fenced backyard has a lovely brick paver patio and a full play area, which can stay or be removed...your choice. You'll love the layout and space in the house, but you will be super impressed with the 16+ SEER, high efficiency, a/c system from 2017, all new double pane impact windows (including the sliders) 2018 and a new water heater 2019. Freshly painted inside, this home is just waiting for its next family.
Location
State FL
County Pinellas
Community Fairway Manor
Rooms
Other Rooms Bonus Room, Den/Library/Office
Interior
Interior Features Ceiling Fans(s), Kitchen/Family Room Combo
Heating Central, Electric
Cooling Central Air
Flooring Ceramic Tile, Hardwood, Laminate
Furnishings Unfurnished
Fireplace false
Appliance Dishwasher, Disposal, Dryer, Electric Water Heater, Kitchen Reverse Osmosis System, Microwave, Range, Refrigerator, Washer
Exterior
Exterior Feature Fence, Irrigation System, Sliding Doors
Garage Garage Door Opener, Oversized
Garage Spaces 2.0
Fence Wood
Community Features None
Utilities Available Cable Connected, Electricity Connected, Sewer Connected, Water Connected
Waterfront false
Roof Type Shingle
Porch Patio
Parking Type Garage Door Opener, Oversized
Attached Garage true
Garage true
Private Pool No
Building
Lot Description City Limits
Story 1
Entry Level One
Foundation Slab
Lot Size Range Up to 10,889 Sq. Ft.
Sewer Public Sewer
Water Public
Architectural Style Contemporary
Structure Type Block
New Construction false
Construction Status Appraisal,Financing,Inspections
Schools
Elementary Schools San Jose Elementary-Pn
Middle Schools Palm Harbor Middle-Pn
High Schools Dunedin High-Pn
Others
Pets Allowed Yes
Senior Community No
Ownership Fee Simple
Acceptable Financing Cash, Conventional
Listing Terms Cash, Conventional
Special Listing Condition None
Read Less Info
Want to know what your home might be worth? Contact us for a FREE valuation!

Our team is ready to help you sell your home for the highest possible price ASAP

© 2024 My Florida Regional MLS DBA Stellar MLS. All Rights Reserved.
Bought with COLDWELL BANKER F. I. GREY & SON RESIDENTIAL INC

"Molly's job is to find and attract mastery-based agents to the office, protect the culture, and make sure everyone is happy! "
5425 Golden Gate Pkwy, Naples, FL, 34116, United States






