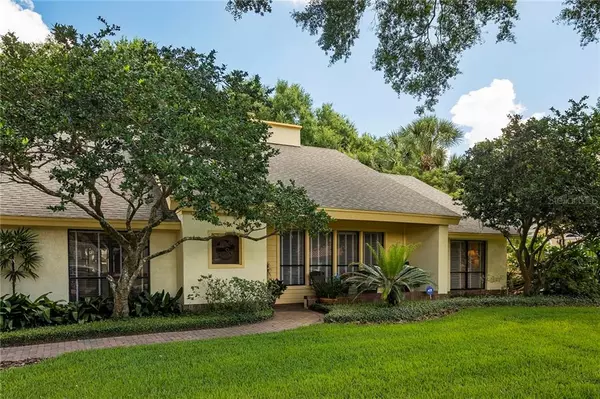$550,000
$585,000
6.0%For more information regarding the value of a property, please contact us for a free consultation.
4 Beds
3 Baths
2,950 SqFt
SOLD DATE : 07/31/2020
Key Details
Sold Price $550,000
Property Type Single Family Home
Sub Type Single Family Residence
Listing Status Sold
Purchase Type For Sale
Square Footage 2,950 sqft
Price per Sqft $186
Subdivision Terra Place
MLS Listing ID O5848305
Sold Date 07/31/20
Bedrooms 4
Full Baths 3
Construction Status Financing
HOA Fees $12/ann
HOA Y/N Yes
Year Built 1984
Annual Tax Amount $5,281
Lot Size 0.300 Acres
Acres 0.3
Lot Dimensions 98x140
Property Description
Just Listed! This gorgeous, split plan, custom pool home is conveniently located in Maitland's best-kept-secret neighborhood where every street is a cul-de-sac and a community park is just steps away. Home is built for entertaining and family gatherings with room to stretch out. The home features a formal dining room, charming kitchen with dinette area, high ceilings in the living room, and floor to ceiling brick fireplace. The spacious master retreat has an adjoining office with built-in cabinetry and work space. Two additional bedrooms are on first floor, and an additional guest suite upstairs, next to the loft which overlooks the great room. The screened lanai has plenty of room for a pool table or outdoor dining and overlooks the beautiful, sparkling pool. Located off Hwy. 17/92 with quick and easy-access to Maitland Blvd exchange (I-4) and Sunrail station, bike to school, unlimited walking/biking through neighboring Dommerich Estates, downtown Maitland, eateries, library, art center and Lake Lily Park.
Location
State FL
County Orange
Community Terra Place
Zoning RS-2
Interior
Interior Features Attic Fan, Attic Ventilator, Built-in Features, Ceiling Fans(s), Eat-in Kitchen, High Ceilings, Living Room/Dining Room Combo, Skylight(s), Solid Wood Cabinets, Stone Counters, Walk-In Closet(s), Window Treatments
Heating Central
Cooling Central Air
Flooring Carpet, Tile
Fireplace true
Appliance Convection Oven, Cooktop, Dishwasher, Electric Water Heater, Exhaust Fan, Refrigerator
Laundry Inside, Laundry Room
Exterior
Exterior Feature Fence, Outdoor Kitchen, Rain Gutters, Sprinkler Metered
Garage Driveway, Garage Door Opener, Guest, Off Street, On Street, Workshop in Garage
Garage Spaces 2.0
Pool Child Safety Fence, Gunite, In Ground, Lighting, Outside Bath Access, Pool Sweep, Tile
Utilities Available BB/HS Internet Available, Cable Available, Public, Sprinkler Meter, Street Lights, Underground Utilities
Waterfront false
Roof Type Shingle
Porch Front Porch, Patio, Rear Porch, Screened
Parking Type Driveway, Garage Door Opener, Guest, Off Street, On Street, Workshop in Garage
Attached Garage true
Garage true
Private Pool Yes
Building
Lot Description City Limits, Level, Near Public Transit, Sidewalk, Paved
Story 2
Entry Level Two
Foundation Slab
Lot Size Range 1/4 Acre to 21779 Sq. Ft.
Sewer Septic Tank
Water Public
Structure Type Block,Stucco
New Construction false
Construction Status Financing
Schools
Elementary Schools Lake Sybelia Elem
Middle Schools Maitland Middle
High Schools Winter Park High
Others
Pets Allowed Yes
Senior Community No
Ownership Fee Simple
Monthly Total Fees $12
Membership Fee Required Optional
Special Listing Condition None
Read Less Info
Want to know what your home might be worth? Contact us for a FREE valuation!

Our team is ready to help you sell your home for the highest possible price ASAP

© 2024 My Florida Regional MLS DBA Stellar MLS. All Rights Reserved.
Bought with BARNETT REALTY & PROP MGNT INC

"Molly's job is to find and attract mastery-based agents to the office, protect the culture, and make sure everyone is happy! "
5425 Golden Gate Pkwy, Naples, FL, 34116, United States






