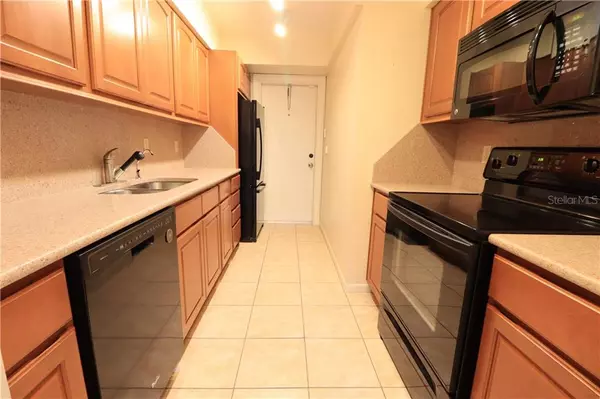$120,000
$120,000
For more information regarding the value of a property, please contact us for a free consultation.
2 Beds
2 Baths
1,104 SqFt
SOLD DATE : 04/09/2020
Key Details
Sold Price $120,000
Property Type Condo
Sub Type Condominium
Listing Status Sold
Purchase Type For Sale
Square Footage 1,104 sqft
Price per Sqft $108
Subdivision Raintree Manor Homes Condomini
MLS Listing ID U8076819
Sold Date 04/09/20
Bedrooms 2
Full Baths 1
Half Baths 1
Condo Fees $368
Construction Status No Contingency
HOA Y/N No
Year Built 1980
Property Description
Welcome Home to this Meticulously maintained 2 bedroom 1 1/2 bath, attached 1 car garage town-home in the desirable Raintree manor community. The updated gourmet kitchen wows with Solid wood cabinets, Black Appliances, Quartz counter-tops, and tile backsplash. Spacious living room and dining room feature tile flooring, neutral paint color, double designer wood grained fiberglass Impact sliding doors that access the patio, and opens to the spacious kitchen. Both bedrooms are on the 2nd floor of the home along with the gorgeous bathroom which offers a soaking tub, oversized vanity with cultured marble top, and modern finishes. The Master suite is spacious with colonial impact double pane window, carpet flooring, ceiling fan, and large walk-in closet. Convenient to Tampa amenities: including restaurants, shopping, theme parks, USF, VA, and easy access to I-75. Community offers: 2 community pools, 2 tennis courts, and a club house. A quick Re-cap/Additional updates to the home: hurricane rated garage door and new garage door opener, water filtration system, insulation in the attic, kitchen, bathrooms, Sliding glass doors, both upstairs windows( Energy efficient= $savings). Schedule your appointment today. Don't just dream a dream, Own one!
Location
State FL
County Hillsborough
Community Raintree Manor Homes Condomini
Zoning PD
Interior
Interior Features Ceiling Fans(s), Living Room/Dining Room Combo, Solid Surface Counters, Solid Wood Cabinets, Walk-In Closet(s)
Heating Central, Electric
Cooling Central Air
Flooring Carpet, Laminate, Tile
Furnishings Unfurnished
Fireplace false
Appliance Dishwasher, Disposal, Dryer, Electric Water Heater, Microwave, Range, Refrigerator, Washer, Water Filtration System
Laundry In Garage
Exterior
Exterior Feature Fence, Lighting, Rain Gutters, Sidewalk, Sliding Doors, Tennis Court(s)
Garage Spaces 1.0
Fence Masonry, Wood
Community Features Buyer Approval Required, Deed Restrictions, Pool, Tennis Courts
Utilities Available Cable Available, Electricity Connected, Public, Sewer Connected, Street Lights, Water Connected
Waterfront false
Roof Type Shingle
Attached Garage true
Garage true
Private Pool No
Building
Story 2
Entry Level Two
Foundation Slab
Sewer Public Sewer
Water Private
Structure Type Block,Stucco,Wood Frame
New Construction false
Construction Status No Contingency
Others
Pets Allowed Breed Restrictions, Yes
HOA Fee Include Cable TV,Pool,Maintenance Structure,Maintenance Grounds,Pool,Water
Senior Community No
Ownership Fee Simple
Monthly Total Fees $368
Acceptable Financing Cash, Conventional
Membership Fee Required Required
Listing Terms Cash, Conventional
Special Listing Condition None
Read Less Info
Want to know what your home might be worth? Contact us for a FREE valuation!

Our team is ready to help you sell your home for the highest possible price ASAP

© 2024 My Florida Regional MLS DBA Stellar MLS. All Rights Reserved.
Bought with CHARLES RUTENBERG REALTY INC

"Molly's job is to find and attract mastery-based agents to the office, protect the culture, and make sure everyone is happy! "
5425 Golden Gate Pkwy, Naples, FL, 34116, United States






