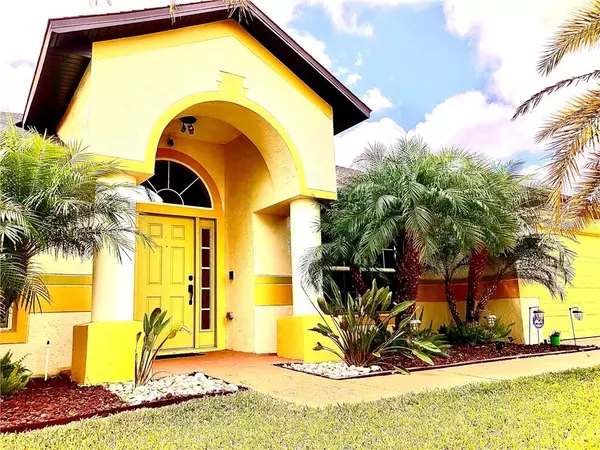$239,900
$239,900
For more information regarding the value of a property, please contact us for a free consultation.
4 Beds
2 Baths
2,204 SqFt
SOLD DATE : 08/20/2020
Key Details
Sold Price $239,900
Property Type Single Family Home
Sub Type Single Family Residence
Listing Status Sold
Purchase Type For Sale
Square Footage 2,204 sqft
Price per Sqft $108
Subdivision Poinciana Village 02 Neighborhood 01
MLS Listing ID S5032076
Sold Date 08/20/20
Bedrooms 4
Full Baths 2
Construction Status Appraisal,Financing,Inspections
HOA Fees $22/ann
HOA Y/N Yes
Year Built 2015
Annual Tax Amount $3,170
Lot Size 8,276 Sqft
Acres 0.19
Property Description
Come and see this totally reconstructed in 2015 gem of a home. Boasting 4 bedrooms and 2 full baths, this home comes with ceramic tiles all throughout, granite top and central gas stovetop in the kitchen for your chef aspirations. All the stainless steel appliances stay! Washer and Dryer also included. And that’s just the beginning! When it comes to the master room, can you say oasis? You’ve never seen a bathroom like this for sure, the jacuzzi tub will surely relax you and the master closet couldn’t even be fit in one picture! Had to take 2 to get all the space, so they’ll be more than enough room for shoes, outfits, or whatever is your fancy. After all this come outside to your relaxing oversized screened in patio to entertain. Also including an outside Gazebo and fire pit for s’mores!! Add to this the community features of parks and pools nearby, the Poinciana Parkway up the block from the home for quicker travel, and retail and restaurants nearby, you couldn’t get a better find for the pricepoint. Hurry up and schedule now before it’s gone. Believe me, this home will not last!! You see the pictures...Be the fortunate owner, call now to see!! All sizes seen are approximations and needs to be verified.
Location
State FL
County Osceola
Community Poinciana Village 02 Neighborhood 01
Zoning OPUD
Interior
Interior Features Ceiling Fans(s), High Ceilings, Kitchen/Family Room Combo, Solid Wood Cabinets, Split Bedroom, Walk-In Closet(s)
Heating Central
Cooling Central Air
Flooring Ceramic Tile, Tile
Fireplace false
Appliance Built-In Oven, Convection Oven, Microwave, Range, Refrigerator, Trash Compactor
Exterior
Exterior Feature Fence, French Doors
Garage Spaces 2.0
Community Features Park, Playground, Pool
Utilities Available Public
Waterfront false
Roof Type Shingle
Attached Garage true
Garage true
Private Pool No
Building
Story 1
Entry Level One
Foundation Slab
Lot Size Range Up to 10,889 Sq. Ft.
Sewer Public Sewer
Water Public
Structure Type Block
New Construction false
Construction Status Appraisal,Financing,Inspections
Others
Pets Allowed Yes
Senior Community No
Ownership Fee Simple
Monthly Total Fees $22
Membership Fee Required Required
Special Listing Condition None
Read Less Info
Want to know what your home might be worth? Contact us for a FREE valuation!

Our team is ready to help you sell your home for the highest possible price ASAP

© 2024 My Florida Regional MLS DBA Stellar MLS. All Rights Reserved.
Bought with LISTED.COM INC

"Molly's job is to find and attract mastery-based agents to the office, protect the culture, and make sure everyone is happy! "
5425 Golden Gate Pkwy, Naples, FL, 34116, United States






