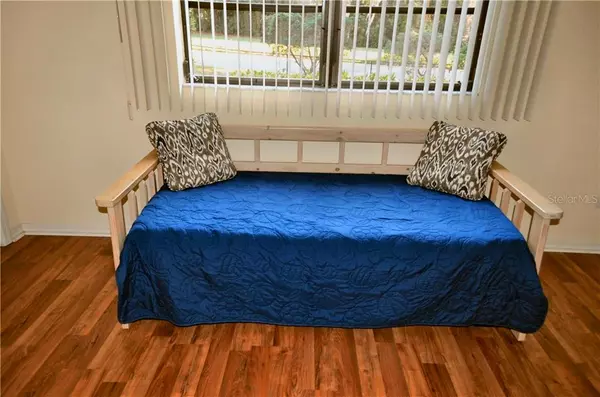$350,000
$350,000
For more information regarding the value of a property, please contact us for a free consultation.
3 Beds
2 Baths
2,206 SqFt
SOLD DATE : 05/12/2020
Key Details
Sold Price $350,000
Property Type Single Family Home
Sub Type Single Family Residence
Listing Status Sold
Purchase Type For Sale
Square Footage 2,206 sqft
Price per Sqft $158
Subdivision Westlake Village
MLS Listing ID U8079775
Sold Date 05/12/20
Bedrooms 3
Full Baths 2
Construction Status Financing
HOA Fees $56/ann
HOA Y/N Yes
Year Built 1979
Annual Tax Amount $2,687
Lot Size 0.270 Acres
Acres 0.27
Lot Dimensions 90x130
Property Description
Outdoor Entertaining will be a breeze on your spacious Screened Lanai with beautiful POOL. A GREAT SPLIT Floor plan which flows for both togetherness yet offers privacy amenities. As you enter you will be greeted and welcomed by the spacious foyer, dining room & living room. Then continue on to your delightful kitchen with lots of counter space and includes the open breakfast area. Your family room is special with a decor accented by vaulted ceilings and skylights making the entire area light & bright. These rooms also overlook the setting of the pool and lanai. The Master bedroom suite has beautiful wood flooring accented with sliding doors that also invite you to enjoy the ambiance of your lanai setting. A few more items to note, lots of tile and beautiful wood floors throughout. a newer refrigerator, a newer garage door, and just 8 year old dimensional shingle roof. The Inside laundry room is complete with lovely newer cabinetry and the maytag washer and dryer. If you haven't fallen in love yet, wait till you visit your neighborhood ambiance and amenities. Beautiful main drive adorned with a beautiful umbrella of trees, A hiking & biking trail complete with outdoor exercise incentives within the park. Yes an Olympic size pool. a clubhouse for those special gatherings, tennis courts, basketball court, volleyball court, playground, and a community loaded with new friends all included. Westlake Village is known to be one of Palm Harbor’s loved communities, sitting on 30-acres all with high lot elevations. It has been said and repeated..."once you live in Westlake Village you never want to leave. Yes with all of "that" there is still more. Location is Close to Florida's best beaches, the Pinellas Trail, Honeymoon Island, and you are less than a mile to the coast of the Gulf of Mexico, newer YMCA borders the village, sports leagues all close by and of course downtown Old historic Palm Harbor that invites you to enjoy it's restaurants. County parks, and lots of nearby shopping. Come take a look now while it lasts.
Location
State FL
County Pinellas
Community Westlake Village
Zoning RPD-5
Rooms
Other Rooms Attic, Family Room, Formal Dining Room Separate, Formal Living Room Separate, Inside Utility
Interior
Interior Features Built-in Features, Ceiling Fans(s), Dry Bar, Eat-in Kitchen, Skylight(s), Split Bedroom, Thermostat, Vaulted Ceiling(s), Window Treatments
Heating Central, Electric
Cooling Central Air
Flooring Laminate, Tile
Furnishings Unfurnished
Fireplace false
Appliance Dishwasher, Disposal, Dryer, Microwave, Range, Refrigerator, Washer
Laundry Inside, Laundry Room
Exterior
Exterior Feature Fence, Irrigation System, Lighting, Sidewalk, Sliding Doors, Tennis Court(s)
Garage Driveway, Garage Door Opener
Garage Spaces 2.0
Fence Chain Link
Pool Deck, Gunite, In Ground, Lighting, Outside Bath Access, Screen Enclosure
Community Features Association Recreation - Owned, Deed Restrictions, Irrigation-Reclaimed Water, Park, Playground, Pool, Sidewalks, Tennis Courts
Utilities Available BB/HS Internet Available, Electricity Available, Phone Available, Sewer Available, Water Available
Amenities Available Basketball Court, Clubhouse, Park, Playground, Pool, Tennis Court(s), Trail(s), Vehicle Restrictions
Waterfront false
View Park/Greenbelt, Pool, Trees/Woods
Roof Type Shingle
Porch Deck, Screened
Parking Type Driveway, Garage Door Opener
Attached Garage true
Garage true
Private Pool Yes
Building
Lot Description Sidewalk, Paved
Story 1
Entry Level One
Foundation Slab
Lot Size Range 1/4 Acre to 21779 Sq. Ft.
Sewer Public Sewer
Water Public
Architectural Style Ranch
Structure Type Block,Concrete,Stucco
New Construction false
Construction Status Financing
Schools
Elementary Schools Sutherland Elementary-Pn
Middle Schools Palm Harbor Middle-Pn
High Schools Palm Harbor Univ High-Pn
Others
Pets Allowed Yes
HOA Fee Include Pool,Insurance,Management,Pool,Recreational Facilities
Senior Community No
Ownership Fee Simple
Monthly Total Fees $56
Acceptable Financing Cash, Conventional
Membership Fee Required Required
Listing Terms Cash, Conventional
Special Listing Condition None
Read Less Info
Want to know what your home might be worth? Contact us for a FREE valuation!

Our team is ready to help you sell your home for the highest possible price ASAP

© 2024 My Florida Regional MLS DBA Stellar MLS. All Rights Reserved.
Bought with KELLER WILLIAMS REALTY

"Molly's job is to find and attract mastery-based agents to the office, protect the culture, and make sure everyone is happy! "
5425 Golden Gate Pkwy, Naples, FL, 34116, United States






