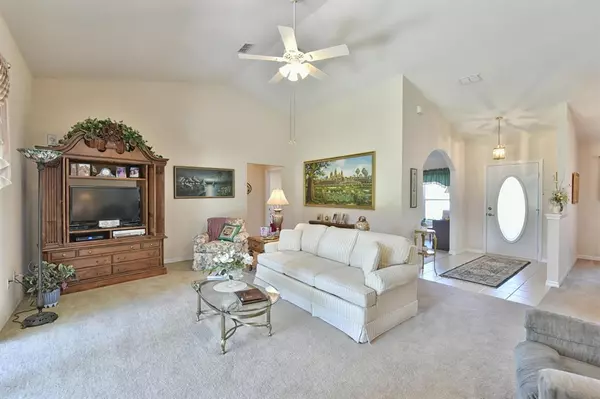$219,000
$226,500
3.3%For more information regarding the value of a property, please contact us for a free consultation.
3 Beds
2 Baths
2,138 SqFt
SOLD DATE : 12/03/2019
Key Details
Sold Price $219,000
Property Type Single Family Home
Sub Type Single Family Residence
Listing Status Sold
Purchase Type For Sale
Square Footage 2,138 sqft
Price per Sqft $102
Subdivision Quail Meadow
MLS Listing ID OM563246
Sold Date 12/03/19
Bedrooms 3
Full Baths 2
HOA Fees $32/mo
HOA Y/N Yes
Year Built 2002
Annual Tax Amount $1,812
Lot Size 0.270 Acres
Acres 0.27
Property Description
Built by Triple Crown Homes in 2002, the Augustine floor plan offers a very open feeling with 3 bedrooms and a den. The Kitchen includes Birch cabinetry, solid surface Corian counters and a large skylight with all of the appliances included! The Owner's suite offers ample space for large bedroom furniture, a walk in closet and the master bath has dual vanities with a separate garden tub and shower. The home offers surround sound. The exterior showcases a stacked stone elevation, custom landscaped planters, Architectural upgraded roofing, separate irrigation well with sprinkler system and a termite bond. The Monthly HOA fees are only $32 which includes a clubhouse with weekly activities and community pool. This location offers easy access to Publix and the Equestrian Corridor of Ocala.
Location
State FL
County Marion
Community Quail Meadow
Zoning R-1 Single Family Dwellin
Rooms
Other Rooms Den/Library/Office, Formal Dining Room Separate
Interior
Interior Features Ceiling Fans(s), Solid Surface Counters, Split Bedroom, Walk-In Closet(s)
Heating Heat Pump
Cooling Central Air
Flooring Carpet, Tile
Furnishings Unfurnished
Fireplace false
Appliance Dishwasher, Disposal, Dryer, Microwave, Range, Refrigerator, Washer
Laundry Inside, Other
Exterior
Exterior Feature Irrigation System, Rain Gutters
Parking Features Garage Door Opener
Garage Spaces 2.0
Community Features Deed Restrictions, Pool
Utilities Available Sprinkler Well
Roof Type Shingle
Porch Covered, Patio, Patio
Attached Garage true
Garage true
Private Pool No
Building
Lot Description Cleared, Corner Lot, Paved
Story 1
Entry Level One
Lot Size Range 1/4 Acre to 21779 Sq. Ft.
Sewer Septic Tank
Water Public
Structure Type Block,Concrete,Stucco
New Construction false
Others
HOA Fee Include Maintenance Grounds
Senior Community Yes
Acceptable Financing Cash, Conventional, FHA, VA Loan
Membership Fee Required Required
Listing Terms Cash, Conventional, FHA, VA Loan
Special Listing Condition None
Read Less Info
Want to know what your home might be worth? Contact us for a FREE valuation!

Our team is ready to help you sell your home for the highest possible price ASAP

© 2024 My Florida Regional MLS DBA Stellar MLS. All Rights Reserved.
Bought with American Realty & Inv., ERA - Inverness

"Molly's job is to find and attract mastery-based agents to the office, protect the culture, and make sure everyone is happy! "
5425 Golden Gate Pkwy, Naples, FL, 34116, United States






