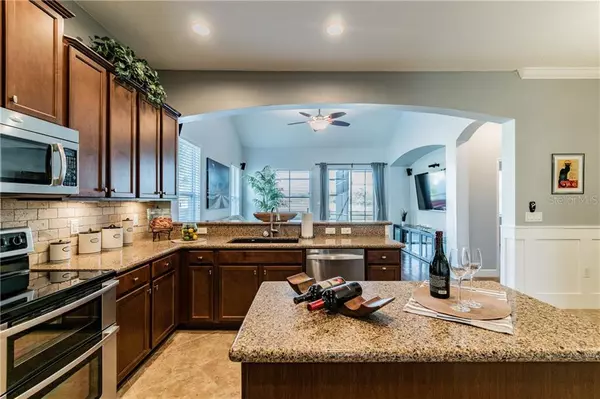$535,000
$535,000
For more information regarding the value of a property, please contact us for a free consultation.
4 Beds
3 Baths
2,912 SqFt
SOLD DATE : 06/04/2020
Key Details
Sold Price $535,000
Property Type Single Family Home
Sub Type Single Family Residence
Listing Status Sold
Purchase Type For Sale
Square Footage 2,912 sqft
Price per Sqft $183
Subdivision Port Tampa City Map
MLS Listing ID U8075124
Sold Date 06/04/20
Bedrooms 4
Full Baths 2
Half Baths 1
Construction Status Financing,Inspections
HOA Y/N No
Year Built 2012
Annual Tax Amount $4,796
Lot Size 6,098 Sqft
Acres 0.14
Lot Dimensions 50X125
Property Description
Welcome Home to this beautiful South Tampa pool home located in a quiet, sought after neighborhood less than 2 miles from MACDILL AIRFORCE BASE! Built by Ashton Wood in 2012 this home sits on an oversized lot! The open concept floor plan and volume ceilings make the home feel even more spacious than it is. The kitchen features Silestone countertops, tumbled stone backsplash, stainless steel appliances and has ample amounts of storage space in the 42” wood cabinets and walk-in pantry. The first-floor master comes complete with ensuite bath and includes, a double sink vanity, a soaking tub, a separate shower and a walk-in closet with custom built-in cabinetry. Upstairs there are three additional bedrooms each with its very own walk-in closet. An oversized loft/bonus space is ready to be a den/office or playroom. It’s even large enough to fit a pool table!!!
Step outside to your “resort” style private oasis. The Solar heated, LED-lit, salt-water, pebble tech pool, and spa area have a screen enclosure, and a large covered patio area for those very few rainy nights you want to just sit outside and listen to the rain. Paved with Belgard Lafitt pavers, wired for surround sound and piped with gas lines for a grill and fire pit this backyard was carefully designed with the utmost enjoyment in mind. All of this surrounded by beautifully manicured mature landscaping and 6’ PVC privacy fence.
Location
State FL
County Hillsborough
Community Port Tampa City Map
Zoning RS-50
Rooms
Other Rooms Bonus Room, Formal Dining Room Separate, Inside Utility
Interior
Interior Features Attic Fan, Ceiling Fans(s), High Ceilings, In Wall Pest System, Kitchen/Family Room Combo, Open Floorplan, Solid Surface Counters, Solid Wood Cabinets, Vaulted Ceiling(s), Walk-In Closet(s), Window Treatments
Heating Central, Electric
Cooling Central Air
Flooring Carpet, Ceramic Tile, Hardwood
Furnishings Unfurnished
Fireplace false
Appliance Dishwasher, Disposal, Dryer, Microwave, Range, Refrigerator, Washer, Water Softener
Laundry Laundry Room
Exterior
Exterior Feature Fence, Hurricane Shutters, Irrigation System, Lighting, Rain Gutters, Sidewalk, Sliding Doors
Garage Garage Door Opener, Off Street, Open
Garage Spaces 2.0
Pool Child Safety Fence, In Ground, Lighting, Pool Alarm, Salt Water, Screen Enclosure, Solar Heat, Tile
Utilities Available BB/HS Internet Available, Cable Available, Fiber Optics, Propane, Public, Street Lights, Underground Utilities
Waterfront false
Roof Type Shingle
Porch Enclosed, Front Porch, Patio, Screened
Parking Type Garage Door Opener, Off Street, Open
Attached Garage true
Garage true
Private Pool Yes
Building
Lot Description City Limits, Sidewalk, Street Dead-End
Entry Level Two
Foundation Slab
Lot Size Range Up to 10,889 Sq. Ft.
Sewer Public Sewer
Water Public
Architectural Style Contemporary
Structure Type Block
New Construction false
Construction Status Financing,Inspections
Schools
High Schools Robinson-Hb
Others
Senior Community No
Ownership Fee Simple
Acceptable Financing Cash, Conventional, FHA, VA Loan
Listing Terms Cash, Conventional, FHA, VA Loan
Special Listing Condition None
Read Less Info
Want to know what your home might be worth? Contact us for a FREE valuation!

Our team is ready to help you sell your home for the highest possible price ASAP

© 2024 My Florida Regional MLS DBA Stellar MLS. All Rights Reserved.
Bought with CENTURY 21 EXECUTIVE TEAM

"Molly's job is to find and attract mastery-based agents to the office, protect the culture, and make sure everyone is happy! "
5425 Golden Gate Pkwy, Naples, FL, 34116, United States






