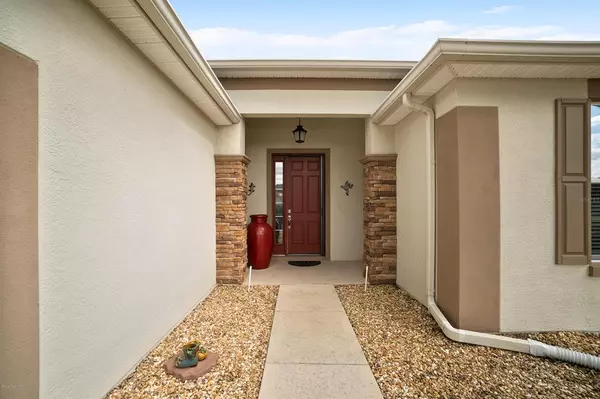$217,500
$224,700
3.2%For more information regarding the value of a property, please contact us for a free consultation.
3 Beds
2 Baths
1,736 SqFt
SOLD DATE : 01/07/2019
Key Details
Sold Price $217,500
Property Type Single Family Home
Listing Status Sold
Purchase Type For Sale
Square Footage 1,736 sqft
Price per Sqft $125
Subdivision Stone Creek
MLS Listing ID OM546271
Sold Date 01/07/19
Bedrooms 3
Full Baths 2
HOA Fees $198/mo
HOA Y/N Yes
Year Built 2006
Annual Tax Amount $2,194
Lot Size 8,712 Sqft
Acres 0.2
Lot Dimensions 61.0 ft x 140.0 ft
Property Description
Sheridan 3/2/2 with all the custom after market finishes you were hoping for. Exterior curb appeal is fantastic with stone accents, custom landscaping, private rear lot with large paver patio. Wood flooring, custom lighting and fans, crown molding, arch entrance to guest area, blinds, and laundry cabinets. Kitchen has 36'' maple cabinets with crown molding and pull outs, Corain countertops, custom backsplash, pendant lighting, custom faucet and upgraded SS appliances. Accent lighting above cabinets just adds to the overall look, Enclosed lanai has tiled floors and ceiling fan creating a year round place to enjoy the views. Baths have tall commodes, and tall cabinets with integrated sinks and Corain walls in master shower creating low maintenance. Take a really good look.
Location
State FL
County Marion
Community Stone Creek
Zoning PUD Planned Unit Developm
Rooms
Other Rooms Den/Library/Office, Formal Dining Room Separate
Interior
Interior Features Ceiling Fans(s), Eat-in Kitchen, Solid Surface Counters, Walk-In Closet(s), Window Treatments
Heating Electric, Heat Pump
Cooling Central Air
Flooring Tile, Wood
Furnishings Unfurnished
Fireplace false
Appliance Dishwasher, Disposal, Dryer, Electric Water Heater, Microwave, Range, Refrigerator, Washer
Laundry Inside, Other
Exterior
Exterior Feature Irrigation System, Rain Gutters
Parking Features Garage Door Opener, RV Carport
Pool Gunite, Heated
Community Features Deed Restrictions, Gated, Golf, Pool
Utilities Available Electricity Connected, Street Lights
Roof Type Shingle
Garage false
Private Pool No
Building
Lot Description Cleared, On Golf Course, Pasture, Paved, Private
Story 1
Entry Level One
Lot Size Range Up to 10,889 Sq. Ft.
Sewer Private Sewer
Water Private
Structure Type Block,Concrete,Stone,Stucco
New Construction false
Others
HOA Fee Include 24-Hour Guard,Maintenance Grounds
Senior Community Yes
Acceptable Financing Cash, Conventional
Membership Fee Required Required
Listing Terms Cash, Conventional
Special Listing Condition None
Read Less Info
Want to know what your home might be worth? Contact us for a FREE valuation!

Our team is ready to help you sell your home for the highest possible price ASAP

© 2025 My Florida Regional MLS DBA Stellar MLS. All Rights Reserved.
Bought with CB/ELLISON REALTY
"Molly's job is to find and attract mastery-based agents to the office, protect the culture, and make sure everyone is happy! "
5425 Golden Gate Pkwy, Naples, FL, 34116, United States






