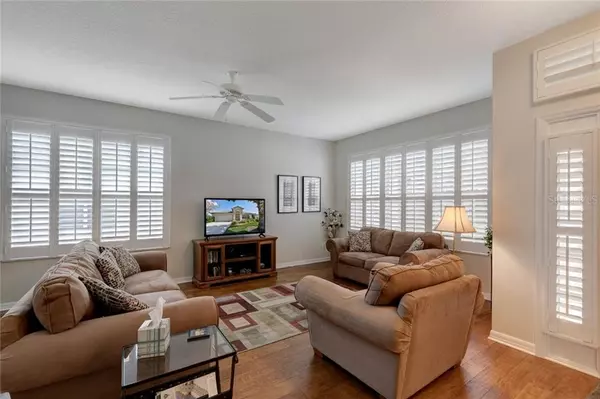$299,000
$299,900
0.3%For more information regarding the value of a property, please contact us for a free consultation.
3 Beds
2 Baths
2,254 SqFt
SOLD DATE : 05/14/2020
Key Details
Sold Price $299,000
Property Type Single Family Home
Sub Type Single Family Residence
Listing Status Sold
Purchase Type For Sale
Square Footage 2,254 sqft
Price per Sqft $132
Subdivision Country Club Of Mount Dora Ph 02
MLS Listing ID G5026465
Sold Date 05/14/20
Bedrooms 3
Full Baths 2
Construction Status Appraisal,Inspections
HOA Fees $75/qua
HOA Y/N Yes
Year Built 2002
Annual Tax Amount $4,789
Lot Size 8,712 Sqft
Acres 0.2
Property Description
Beautifully maintained home with three bedrooms, two baths plus a bonus room. High quality engineered wood flooring has been installed in the living areas and bedrooms and there are plantation shutters on all windows. The kitchen has Samsung stainless steel appliances. The master bedroom has a spacious closet and an en suite bath with dual vanities, garden tub and separate shower. The upstairs bonus room has carpet and a large window to maximize the natural light. Sliding doors in the family room and master bedroom afford a lovely view of the screened pool and oversized backyard. The pool is solar heated and has an expanded sitting/sunning area. This home has been updated and is move in ready. Maintenance-free lawn care is provided for $85.00 per month. The home is located in The Country Club of Mount Dora where you can enjoy the country club lifestyle with golf, tennis, pickleball and club events available with either a social or golf membership. The Country Club of Mount Dora just minutes from historic downtown Mount Dora, with its many charming shops, restaurants and art galleries yet it is less than an hour’s drive to the Orlando International Airport.
Location
State FL
County Lake
Community Country Club Of Mount Dora Ph 02
Zoning PUD
Rooms
Other Rooms Bonus Room, Inside Utility
Interior
Interior Features Ceiling Fans(s), Kitchen/Family Room Combo, Split Bedroom, Walk-In Closet(s), Window Treatments
Heating Central, Electric
Cooling Central Air
Flooring Carpet, Ceramic Tile, Hardwood
Fireplace false
Appliance Dishwasher, Disposal, Dryer, Microwave, Range, Refrigerator, Washer
Laundry Inside, Laundry Room
Exterior
Exterior Feature Irrigation System, Sidewalk, Sliding Doors
Parking Features Driveway, Garage Door Opener
Garage Spaces 2.0
Pool Gunite, Screen Enclosure, Solar Heat
Community Features Deed Restrictions, Golf Carts OK, Golf, Park, Playground, Sidewalks
Utilities Available Public, Sewer Connected, Street Lights, Underground Utilities
Amenities Available Security
Roof Type Shingle
Porch Covered, Patio, Screened
Attached Garage true
Garage true
Private Pool Yes
Building
Lot Description City Limits, Near Golf Course, Oversized Lot, Sidewalk, Paved
Entry Level Two
Foundation Slab
Lot Size Range Up to 10,889 Sq. Ft.
Sewer Public Sewer
Water Public
Architectural Style Contemporary
Structure Type Block,Stucco
New Construction false
Construction Status Appraisal,Inspections
Others
Pets Allowed Number Limit
HOA Fee Include Security
Senior Community No
Ownership Fee Simple
Monthly Total Fees $160
Acceptable Financing Cash, Conventional
Membership Fee Required Required
Listing Terms Cash, Conventional
Num of Pet 2
Special Listing Condition None
Read Less Info
Want to know what your home might be worth? Contact us for a FREE valuation!

Our team is ready to help you sell your home for the highest possible price ASAP

© 2024 My Florida Regional MLS DBA Stellar MLS. All Rights Reserved.
Bought with WATSON REALTY CORP

"Molly's job is to find and attract mastery-based agents to the office, protect the culture, and make sure everyone is happy! "
5425 Golden Gate Pkwy, Naples, FL, 34116, United States






