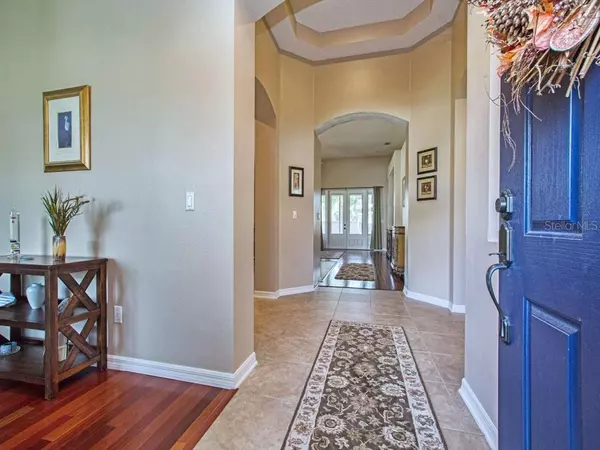$337,000
$339,000
0.6%For more information regarding the value of a property, please contact us for a free consultation.
3 Beds
2 Baths
1,816 SqFt
SOLD DATE : 06/12/2020
Key Details
Sold Price $337,000
Property Type Single Family Home
Sub Type Single Family Residence
Listing Status Sold
Purchase Type For Sale
Square Footage 1,816 sqft
Price per Sqft $185
Subdivision Country Club Mount Dora
MLS Listing ID G5026003
Sold Date 06/12/20
Bedrooms 3
Full Baths 2
HOA Fees $75/qua
HOA Y/N Yes
Year Built 2002
Annual Tax Amount $2,974
Lot Size 6,969 Sqft
Acres 0.16
Lot Dimensions 65x106
Property Description
COUNTRY CLUB OF MT. DORA, BEAUTIFUL 3/2 HOME WITH OFFICE/STUDY, THREE CAR GARAGE AND FRESHLEY PAINTED! Welcome home to this beautiful 1,816 SF with crown molding, Cherry wood flooring, and tile throughout the home. From the moment you enter, you will notice the outstanding workmanship and upgrades of the home. Great room design with a dining room area, soaring ceilings, French doors to the covered screened porch. The kitchen has 42" maple cabinets, quartz countertops, tile backsplash, stainless-steel refrigerator. A completely renovated large master suite, lots of windows to let in the light, custom re-designed master bath with quartz, plantation shutters, custom shower with designer tile, and a huge walk-in closet. Bathroom 2 has been completely remodeled with granite, seamless shower doors plus custom tile in the shower and flooring. Two more bedrooms with wood flooring on the opposite side of the home for your guests' complete privacy. An oversized 21x28 3-car garage. Roof and A/C unit replaced. Insulated low e-glass windows and a solar hot water heater installed. If you are looking for a move-in home ready home with all of the elegant features you want, you need to come and take a look.
Virtual Tour Link: https://bit.ly/344m3MQ
Location
State FL
County Lake
Community Country Club Mount Dora
Zoning PUD
Rooms
Other Rooms Den/Library/Office, Family Room, Inside Utility
Interior
Interior Features Ceiling Fans(s), Crown Molding, High Ceilings, Kitchen/Family Room Combo, Living Room/Dining Room Combo, Open Floorplan, Solid Wood Cabinets, Split Bedroom, Stone Counters, Walk-In Closet(s), Window Treatments
Heating Central, Electric, Heat Pump
Cooling Central Air
Flooring Ceramic Tile, Wood
Fireplace false
Appliance Dishwasher, Disposal, Dryer, Microwave, Range, Refrigerator, Solar Hot Water, Washer
Laundry Inside, Laundry Room
Exterior
Exterior Feature French Doors, Irrigation System, Lighting, Rain Gutters, Sidewalk, Sprinkler Metered
Parking Features Oversized
Garage Spaces 3.0
Community Features Deed Restrictions, Golf Carts OK, Golf, Park, Playground, Sidewalks
Utilities Available BB/HS Internet Available, Cable Available, Electricity Connected, Fire Hydrant, Phone Available, Public, Sewer Connected, Sprinkler Meter, Street Lights, Underground Utilities, Water Connected
Amenities Available Fence Restrictions, Golf Course, Park, Playground, Security, Vehicle Restrictions
Roof Type Shingle
Porch Covered, Rear Porch, Screened
Attached Garage true
Garage true
Private Pool No
Building
Lot Description City Limits, Level, Near Golf Course, Sidewalk, Paved
Story 1
Entry Level One
Foundation Slab
Lot Size Range Up to 10,889 Sq. Ft.
Sewer Public Sewer
Water Public
Architectural Style Contemporary
Structure Type Block,Stucco
New Construction false
Schools
Elementary Schools Round Lake Elem
Middle Schools Mount Dora Middle
High Schools Mount Dora High
Others
Pets Allowed Breed Restrictions
HOA Fee Include Maintenance Grounds,Management,Security
Senior Community No
Pet Size Large (61-100 Lbs.)
Ownership Fee Simple
Monthly Total Fees $75
Acceptable Financing Cash, Conventional, FHA
Membership Fee Required Required
Listing Terms Cash, Conventional, FHA
Num of Pet 2
Special Listing Condition None
Read Less Info
Want to know what your home might be worth? Contact us for a FREE valuation!

Our team is ready to help you sell your home for the highest possible price ASAP

© 2024 My Florida Regional MLS DBA Stellar MLS. All Rights Reserved.
Bought with HOME WISE REALTY GROUP INC
"Molly's job is to find and attract mastery-based agents to the office, protect the culture, and make sure everyone is happy! "
5425 Golden Gate Pkwy, Naples, FL, 34116, United States






