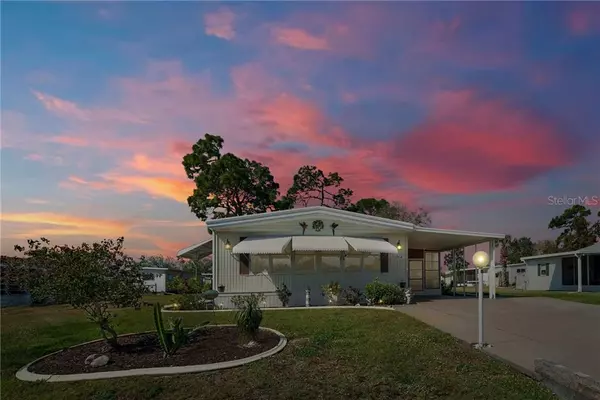$137,500
$137,500
For more information regarding the value of a property, please contact us for a free consultation.
2 Beds
2 Baths
1,140 SqFt
SOLD DATE : 02/21/2020
Key Details
Sold Price $137,500
Property Type Other Types
Sub Type Mobile Home
Listing Status Sold
Purchase Type For Sale
Square Footage 1,140 sqft
Price per Sqft $120
Subdivision Holiday Mob Estates 3Rd Add
MLS Listing ID N6109126
Sold Date 02/21/20
Bedrooms 2
Full Baths 2
Construction Status No Contingency
HOA Fees $2/ann
HOA Y/N Yes
Year Built 1977
Annual Tax Amount $1,951
Lot Size 7,840 Sqft
Acres 0.18
Lot Dimensions 70x110
Property Description
HOLIDAY ESTATES III - COMPLETELY UPDATED Home. Stunning TURN KEY FURNISHED! FEE SIMPLE! You OWN Your Land. No Monthly Fees. 55+ deed restricted community. Updated and modernized 2 Bed/2 Bath includes updated Kitchen with newer appliances! NEWER LAMINATE FLOORING IN LIVING, DINING & FAMILY ROOMS. CERAMIC TILE IN SCREENED LANAI, KITCHEN, BOTH BATHS & HALL. NEWER WINDOWS IN ALL ROOMS EXCEPT FAMILY ROOM. All seasons room/Lanai. Insulated Aluminum Roof (new 2010). Newer Interior Paint! Double Driveway for Parking. House was part of the Florida Tie Down Program. Community Boat Ramp. Golf Cars Allowed. Pet Friendly! Outdoor Utility Shed. Huge Interior Storage & Workshop Area. Optional Annual Membership available to Edgewater Club with POOL, TENNIS COURTS, SHUFFLEBOARD, HORSESHOES AND OTHER AMENITIES. Proximity to waterways, local Englewood/Manasota beaches, dining, shopping, and golf courses makes this property ideal for the Florida lifestyle. Also, easy access to public parks with bike and walking trails and picnic areas, and boat ramps providing access to many waterways, beautiful Charlotte Harbor, and the Gulf of Mexico.
Location
State FL
County Charlotte
Community Holiday Mob Estates 3Rd Add
Zoning MHC
Rooms
Other Rooms Family Room
Interior
Interior Features Built-in Features, Ceiling Fans(s), Living Room/Dining Room Combo, Open Floorplan, Thermostat, Walk-In Closet(s), Window Treatments
Heating Electric
Cooling Central Air, Humidity Control
Flooring Carpet, Laminate, Tile
Furnishings Turnkey
Fireplace false
Appliance Dishwasher, Dryer, Electric Water Heater, Exhaust Fan, Microwave, Range, Range Hood, Refrigerator, Washer
Laundry In Garage
Exterior
Exterior Feature Hurricane Shutters, Irrigation System, Rain Gutters, Storage
Garage Driveway
Community Features Buyer Approval Required, Boat Ramp, Deed Restrictions, Golf Carts OK, Pool, Special Community Restrictions, Tennis Courts
Utilities Available Cable Available, Cable Connected, Electricity Connected, Public, Sewer Connected, Sprinkler Well, Street Lights
Waterfront false
Roof Type Metal
Porch Porch, Side Porch
Parking Type Driveway
Garage false
Private Pool No
Building
Lot Description FloodZone
Entry Level One
Foundation Crawlspace
Lot Size Range Up to 10,889 Sq. Ft.
Sewer Public Sewer
Water Public
Architectural Style Other
Structure Type Siding
New Construction false
Construction Status No Contingency
Others
Pets Allowed Breed Restrictions, Number Limit, Yes
Senior Community Yes
Ownership Fee Simple
Monthly Total Fees $2
Acceptable Financing Cash
Membership Fee Required Required
Listing Terms Cash
Num of Pet 1
Special Listing Condition None
Read Less Info
Want to know what your home might be worth? Contact us for a FREE valuation!

Our team is ready to help you sell your home for the highest possible price ASAP

© 2024 My Florida Regional MLS DBA Stellar MLS. All Rights Reserved.
Bought with PARADISE EXCLUSIVE INC

"Molly's job is to find and attract mastery-based agents to the office, protect the culture, and make sure everyone is happy! "
5425 Golden Gate Pkwy, Naples, FL, 34116, United States






