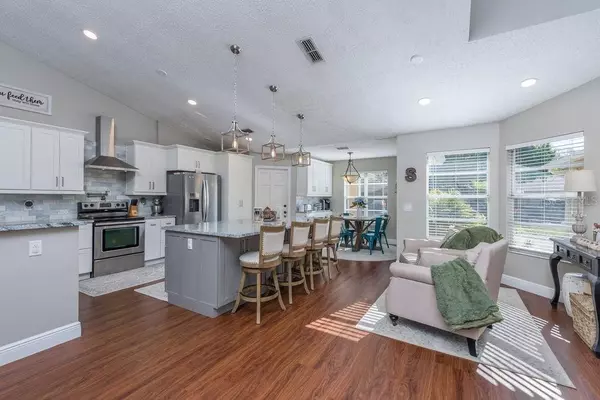$370,000
$359,900
2.8%For more information regarding the value of a property, please contact us for a free consultation.
4 Beds
2 Baths
1,918 SqFt
SOLD DATE : 03/24/2020
Key Details
Sold Price $370,000
Property Type Single Family Home
Sub Type Single Family Residence
Listing Status Sold
Purchase Type For Sale
Square Footage 1,918 sqft
Price per Sqft $192
Subdivision Eaglebrook Ph 2
MLS Listing ID T3225404
Sold Date 03/24/20
Bedrooms 4
Full Baths 2
Construction Status Financing,Inspections
HOA Y/N No
Year Built 1987
Annual Tax Amount $3,363
Lot Size 10,890 Sqft
Acres 0.25
Lot Dimensions 75x148
Property Description
MUST SEE, BEAUTIFUL POOL HOME in Citrus Park. This completely updated 4 bedroom/ 2 bath is a dream home! Located less than 2 miles from Citrus Park Mall with shopping and restaurants at your fingertips. Easy access to both the Veterans Expressway and Dale Mabry puts you only 15 minutes to either the airport or Stadium. You are zoned for either Citrus Park Elementary School or Northwest Elementary, Smith Middle and Sickles High School. This home has all the bells and whistles. BRAND NEW ROOF in January 2020. New AC system, water softener system, child pool safety fence, and complete remodel of living space in 2018 to create an excellent open concept design. This CUSTOM KITCHEN is the heart of the home and is a chef’s dream! All stainless-steel appliances, solid wood, soft-close cabinets, hood range, granite countertops, separate coffee bar, pot filler, large EAT-IN ISLAND and much, much more! The living room features a wood burning fireplace and vaulted ceilings. The master bedroom features and en-suite bathroom with double vanity, soaker tub, stand alone shower, and his/her closets. The adjacent bedroom is perfect for an office or can be easily converted to a dream walk-in closet. The fully screened patio/pool is perfect for entertaining! Be the next family to call this house HOME!
Location
State FL
County Hillsborough
Community Eaglebrook Ph 2
Zoning PD
Rooms
Other Rooms Breakfast Room Separate, Formal Dining Room Separate
Interior
Interior Features Cathedral Ceiling(s), Ceiling Fans(s), Eat-in Kitchen, High Ceilings, Kitchen/Family Room Combo, Open Floorplan, Skylight(s), Solid Wood Cabinets, Split Bedroom, Stone Counters, Thermostat, Vaulted Ceiling(s), Window Treatments
Heating Central, Heat Pump
Cooling Central Air
Flooring Ceramic Tile, Laminate, Vinyl
Fireplaces Type Living Room, Wood Burning
Furnishings Unfurnished
Fireplace true
Appliance Dishwasher, Disposal, Dryer, Electric Water Heater, Microwave, Range, Range Hood, Refrigerator, Washer, Water Softener
Laundry Inside, In Kitchen
Exterior
Exterior Feature Fence, French Doors, Irrigation System, Rain Gutters, Sidewalk, Sliding Doors
Garage Driveway, Garage Door Opener, On Street
Garage Spaces 2.0
Pool Auto Cleaner, Child Safety Fence, Gunite, Lighting, Screen Enclosure
Community Features Sidewalks
Utilities Available BB/HS Internet Available, Cable Available, Cable Connected, Electricity Available, Electricity Connected, Sewer Available, Sewer Connected, Street Lights, Underground Utilities, Water Available
Waterfront false
View Trees/Woods
Roof Type Shingle
Porch Covered, Patio, Rear Porch, Screened
Parking Type Driveway, Garage Door Opener, On Street
Attached Garage true
Garage true
Private Pool Yes
Building
Lot Description Sidewalk, Paved
Story 1
Entry Level One
Foundation Slab
Lot Size Range Up to 10,889 Sq. Ft.
Sewer Public Sewer
Water Public
Structure Type Stucco,Wood Frame
New Construction false
Construction Status Financing,Inspections
Schools
Elementary Schools Citrus Park-Hb
Middle Schools Sergeant Smith Middle-Hb
High Schools Sickles-Hb
Others
Pets Allowed Yes
Senior Community No
Pet Size Extra Large (101+ Lbs.)
Ownership Fee Simple
Acceptable Financing Cash, Conventional, FHA, VA Loan
Membership Fee Required None
Listing Terms Cash, Conventional, FHA, VA Loan
Special Listing Condition None
Read Less Info
Want to know what your home might be worth? Contact us for a FREE valuation!

Our team is ready to help you sell your home for the highest possible price ASAP

© 2024 My Florida Regional MLS DBA Stellar MLS. All Rights Reserved.
Bought with COASTAL PROPERTIES GROUP

"Molly's job is to find and attract mastery-based agents to the office, protect the culture, and make sure everyone is happy! "
5425 Golden Gate Pkwy, Naples, FL, 34116, United States






