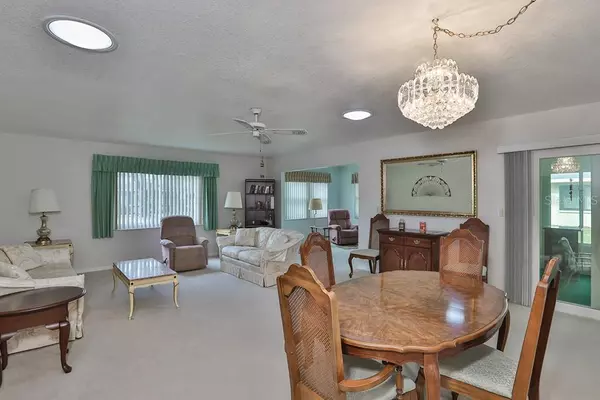$163,000
$170,000
4.1%For more information regarding the value of a property, please contact us for a free consultation.
2 Beds
2 Baths
1,857 SqFt
SOLD DATE : 04/14/2020
Key Details
Sold Price $163,000
Property Type Condo
Sub Type Condominium
Listing Status Sold
Purchase Type For Sale
Square Footage 1,857 sqft
Price per Sqft $87
Subdivision Idlewood Condo Ph 2
MLS Listing ID T3222258
Sold Date 04/14/20
Bedrooms 2
Full Baths 2
Condo Fees $528
HOA Y/N No
Year Built 1986
Annual Tax Amount $2,460
Lot Size 2,613 Sqft
Acres 0.06
Property Description
Welcome to carefree condo living at its finest in the active retirement community of Kings Point. This lovely, furnished, “Sahara” model boasts almost 1900 square feet of wide open comfortable living space. Step inside and be wowed by how bright and spacious this condo feels with the 6 solar tubes throughout and large newer thermal windows. The nice huge living room/dining room combo is the perfect space for all your entertainment needs. The beautiful modern kitchen has been updated to include rich wood soft close cabinets, pretty granite counters, stone backsplash and stainless appliances. This condo also has a large bonus room at the rear of the condo that can be used for your den or office. The spacious master suite can accommodate a king bed, has a huge walk in closet and also has a full ensuite bathroom for your convenience. The 2nd large bedroom and bathroom are at the opposite end of the condo which offers privacy when friends and family come to visit. When you want to relax the lovely enclosed Florida room with nice large windows is the perfect space to enjoy the outdoors from the inside. This condo also has the KPW basic warranty in place. You must come and view this condo today and see why you’ll want to call it home!
Location
State FL
County Hillsborough
Community Idlewood Condo Ph 2
Zoning PD
Rooms
Other Rooms Bonus Room, Florida Room, Inside Utility
Interior
Interior Features Ceiling Fans(s), Eat-in Kitchen, High Ceilings, Living Room/Dining Room Combo, Open Floorplan, Skylight(s), Solid Wood Cabinets, Split Bedroom, Stone Counters, Walk-In Closet(s)
Heating Central, Electric
Cooling Central Air
Flooring Carpet, Ceramic Tile
Furnishings Furnished
Fireplace false
Appliance Dishwasher, Dryer, Electric Water Heater, Microwave, Range, Refrigerator, Washer
Laundry Inside, Laundry Room
Exterior
Exterior Feature Irrigation System
Garage Driveway, Garage Door Opener
Garage Spaces 2.0
Community Features Association Recreation - Owned, Deed Restrictions, Fitness Center, Gated, Golf Carts OK, Pool, Tennis Courts
Utilities Available BB/HS Internet Available, Cable Available, Electricity Available
Waterfront false
Roof Type Shingle
Porch Covered, Enclosed, Front Porch, Screened
Parking Type Driveway, Garage Door Opener
Attached Garage true
Garage true
Private Pool No
Building
Lot Description Level, Paved
Story 1
Entry Level One
Foundation Slab
Sewer Public Sewer
Water Public
Structure Type Block,Stucco
New Construction false
Others
Pets Allowed No
HOA Fee Include 24-Hour Guard,Cable TV,Common Area Taxes,Pool,Escrow Reserves Fund,Fidelity Bond,Insurance,Internet,Maintenance Structure,Maintenance Grounds,Maintenance,Management,Pest Control,Pool,Private Road,Recreational Facilities,Security,Sewer,Trash,Water
Senior Community Yes
Ownership Fee Simple
Monthly Total Fees $528
Acceptable Financing Cash, Conventional, VA Loan
Listing Terms Cash, Conventional, VA Loan
Special Listing Condition None
Read Less Info
Want to know what your home might be worth? Contact us for a FREE valuation!

Our team is ready to help you sell your home for the highest possible price ASAP

© 2024 My Florida Regional MLS DBA Stellar MLS. All Rights Reserved.
Bought with WEICHERT REALTORS YATES& ASSOC

"Molly's job is to find and attract mastery-based agents to the office, protect the culture, and make sure everyone is happy! "
5425 Golden Gate Pkwy, Naples, FL, 34116, United States






