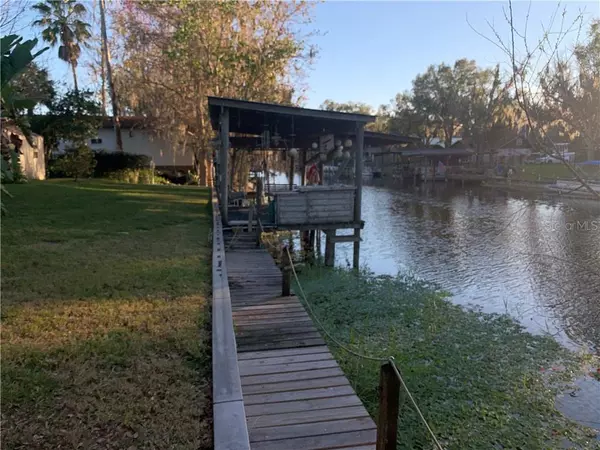$260,000
$268,000
3.0%For more information regarding the value of a property, please contact us for a free consultation.
2 Beds
2 Baths
1,584 SqFt
SOLD DATE : 06/18/2020
Key Details
Sold Price $260,000
Property Type Single Family Home
Sub Type Single Family Residence
Listing Status Sold
Purchase Type For Sale
Square Footage 1,584 sqft
Price per Sqft $164
Subdivision Hatchineha Estates
MLS Listing ID P4909335
Sold Date 06/18/20
Bedrooms 2
Full Baths 2
Construction Status Appraisal,Inspections
HOA Y/N No
Year Built 1972
Annual Tax Amount $1,791
Lot Size 10,890 Sqft
Acres 0.25
Lot Dimensions 100x110
Property Description
Welcome to this Waterfront home with a POOL and 2 car Garage, located on the Kissimmee Chain of Lakes, which will take you far and wide. This home has 2 Bedrooms and 2 Baths. Although the den could be turned into a 3rd bedroom VERY easily by just adding a door. The Open Kitchen with above cabinet lighting, is located in the center of the home, great for entertaining and includes a breakfast bar. There is a family room and a den, which gives 2 separate relaxing areas. The Master Bedroom has one walk in closet and another regular sized closet. The spacious master bath has a walk in shower, while the guest bath has a nice sized garden tub. The dining room leads out to the screened enclosed Lanai, where the pool is located and a nice sized sitting area. The back yard is irrigated, for that lush green grass. Two sheds for storage. The dock has one lift and 2 boat slips. The seawall is a nice metal one, built to last. The neighborhood is golfcart friendly, so either take ride around on your golf cart OR jump in the boat and cruise to the Atlantic or the Gulf, the choice is yours.
Location
State FL
County Polk
Community Hatchineha Estates
Zoning R-2
Rooms
Other Rooms Den/Library/Office, Formal Dining Room Separate
Interior
Interior Features Ceiling Fans(s), High Ceilings, Walk-In Closet(s)
Heating Central
Cooling Central Air
Flooring Carpet, Ceramic Tile
Fireplace false
Appliance Dishwasher, Electric Water Heater, Microwave, Range, Refrigerator
Exterior
Exterior Feature Fence, Irrigation System
Garage Spaces 2.0
Community Features Fishing, Golf Carts OK, Boat Ramp
Utilities Available Sprinkler Recycled
Waterfront true
Waterfront Description Canal - Freshwater
View Y/N 1
Water Access 1
Water Access Desc Canal - Freshwater
Roof Type Shingle
Attached Garage true
Garage true
Private Pool Yes
Building
Story 1
Entry Level One
Foundation Slab
Lot Size Range 1/4 Acre to 21779 Sq. Ft.
Sewer Private Sewer
Water Well
Structure Type Brick
New Construction false
Construction Status Appraisal,Inspections
Schools
Elementary Schools Sandhill Elem
Middle Schools Boone Middle
High Schools Haines City Senior High
Others
Senior Community No
Ownership Fee Simple
Acceptable Financing Cash, Conventional, FHA, USDA Loan, VA Loan
Listing Terms Cash, Conventional, FHA, USDA Loan, VA Loan
Special Listing Condition None
Read Less Info
Want to know what your home might be worth? Contact us for a FREE valuation!

Our team is ready to help you sell your home for the highest possible price ASAP

© 2024 My Florida Regional MLS DBA Stellar MLS. All Rights Reserved.
Bought with KELLER WILLIAMS REALTY SMART

"Molly's job is to find and attract mastery-based agents to the office, protect the culture, and make sure everyone is happy! "
5425 Golden Gate Pkwy, Naples, FL, 34116, United States






