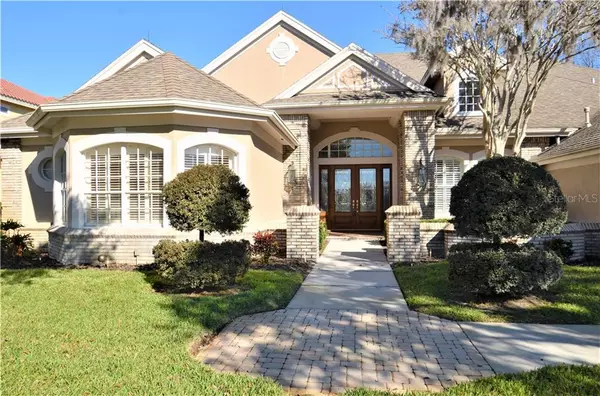$900,000
$914,900
1.6%For more information regarding the value of a property, please contact us for a free consultation.
5 Beds
5 Baths
5,110 SqFt
SOLD DATE : 10/19/2020
Key Details
Sold Price $900,000
Property Type Single Family Home
Sub Type Single Family Residence
Listing Status Sold
Purchase Type For Sale
Square Footage 5,110 sqft
Price per Sqft $176
Subdivision Wentworth
MLS Listing ID U8072832
Sold Date 10/19/20
Bedrooms 5
Full Baths 4
Half Baths 1
HOA Fees $520/mo
HOA Y/N Yes
Year Built 2001
Annual Tax Amount $13,277
Lot Size 0.930 Acres
Acres 0.93
Property Description
Stately home with adjoining guest house on an almost full acre double lot in Wentworth. BRAND NEW ROOF APRIL 2020!! Soaring tray ceilings and plantation shutters throughout add to the incomparable charm. All rooms are flooded with natural light and boast impressive golf course and/or woodland views. Dual zone HVAC, with an independent unit in the guest house. Formal living room and dining room are accessible through the custom leaded glass double front door. The huge family room, with welcoming gas fireplace, newly installed paddle fans, surround sound, custom built-ins and wet bar provide entertaining space for family and friends. The kitchen has abundant light solid wood cabinets and expansive granite counter tops. A convenient center island with sink adds to the prep space. Triple split bedroom plan. The master suite includes a master bedroom with gas fireplace, wet bar, master bath with dual vanities, as well as his/hers walk in closets. The adjacent bedroom could easily function as an office or seating area. To the right of the family room is an over sized bedroom with private en-suite. On the left are two good sized bedrooms sharing a jack and jill bath. The welcoming front yard is graced with stately oaks. Lots of parking available in the 3 car and 2 car garages, along with extended driveway space. Backyard has resort quality sparkling pool/spa with new pavers and enclosure screen. Outdoor kitchen space. Close to beaches and shopping. Great Opportunity! Don't miss out!
Location
State FL
County Pinellas
Community Wentworth
Zoning RPD-0.5
Rooms
Other Rooms Interior In-Law Suite
Interior
Interior Features Ceiling Fans(s), Central Vaccum, Crown Molding, Eat-in Kitchen, High Ceilings, Kitchen/Family Room Combo, Living Room/Dining Room Combo, Tray Ceiling(s), Walk-In Closet(s), Wet Bar, Window Treatments
Heating Central
Cooling Central Air
Flooring Carpet, Marble, Tile
Fireplaces Type Gas, Family Room, Master Bedroom
Furnishings Unfurnished
Fireplace true
Appliance Built-In Oven, Cooktop, Dishwasher, Gas Water Heater, Microwave, Refrigerator, Water Softener, Wine Refrigerator
Laundry Inside, Laundry Room
Exterior
Exterior Feature French Doors, Irrigation System, Lighting
Garage Driveway, Garage Door Opener, Garage Faces Side, Guest, Oversized
Garage Spaces 5.0
Pool Child Safety Fence, Gunite, Heated, In Ground, Screen Enclosure
Community Features Buyer Approval Required, Deed Restrictions, Gated, Golf Carts OK, Golf
Utilities Available Cable Available, Natural Gas Connected, Phone Available
Amenities Available Gated
Waterfront false
View Golf Course, Trees/Woods
Roof Type Tile
Porch Front Porch, Patio, Screened
Parking Type Driveway, Garage Door Opener, Garage Faces Side, Guest, Oversized
Attached Garage true
Garage true
Private Pool Yes
Building
Entry Level One
Foundation Stem Wall
Lot Size Range 1/2 to less than 1
Sewer Public Sewer
Water Public
Architectural Style Traditional
Structure Type Block
New Construction false
Schools
Elementary Schools Brooker Creek Elementary-Pn
Middle Schools Tarpon Springs Middle-Pn
High Schools East Lake High-Pn
Others
Pets Allowed Yes
HOA Fee Include 24-Hour Guard,Management,Private Road
Senior Community No
Ownership Fee Simple
Monthly Total Fees $520
Acceptable Financing Cash, Conventional, VA Loan
Membership Fee Required Required
Listing Terms Cash, Conventional, VA Loan
Special Listing Condition None
Read Less Info
Want to know what your home might be worth? Contact us for a FREE valuation!

Our team is ready to help you sell your home for the highest possible price ASAP

© 2024 My Florida Regional MLS DBA Stellar MLS. All Rights Reserved.
Bought with MARC JOSEPH REALTY, INC.

"Molly's job is to find and attract mastery-based agents to the office, protect the culture, and make sure everyone is happy! "
5425 Golden Gate Pkwy, Naples, FL, 34116, United States






