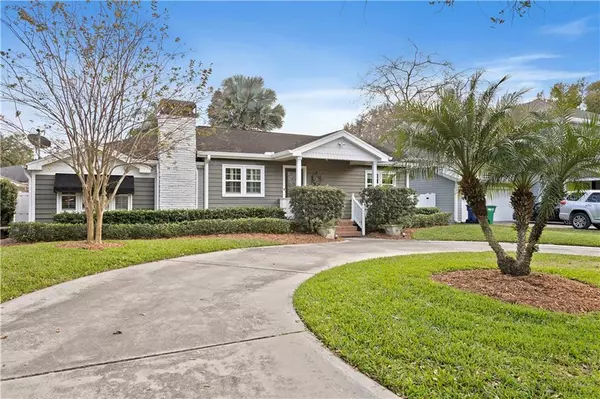$598,000
$620,000
3.5%For more information regarding the value of a property, please contact us for a free consultation.
3 Beds
2 Baths
1,706 SqFt
SOLD DATE : 03/06/2020
Key Details
Sold Price $598,000
Property Type Single Family Home
Sub Type Single Family Residence
Listing Status Sold
Purchase Type For Sale
Square Footage 1,706 sqft
Price per Sqft $350
Subdivision Palma Vista
MLS Listing ID U8073069
Sold Date 03/06/20
Bedrooms 3
Full Baths 2
Construction Status Financing,Inspections
HOA Y/N No
Year Built 1949
Annual Tax Amount $8,108
Lot Size 8,276 Sqft
Acres 0.19
Lot Dimensions 70x120
Property Description
Classic South Tampa bungalow perfectly appointed and nestled in the heart of Palma Ceia/Plant High School district. Located less than a mile from Bayshore Boulevard, this property consists of 3 bedrooms, 2 full baths, finished detached workshop, and just over 1,700 SF of living space. Other features of this home include a quaint entry porch, separate formal dining room, spacious living room with wood-burning fireplace, master bedroom with french doors to the patio, updated walk-in shower, large walk-in closet w/ custom shelves, and an incredible screened-in patio for year-round entertaining. Crown molding, plantation shutters, solid wood floors, outdoor firepit, and entertaining space, and a beautiful brick-paver patio are a few more unique features that give this home all of its charm. Conveniently located minutes to downtown, Tampa International, and Hyde Park, this home offers an amazing opportunity to own a premier property in one of South Tampa's most desired neighborhoods. No flood insurance required.
Location
State FL
County Hillsborough
Community Palma Vista
Zoning RS-60
Rooms
Other Rooms Formal Dining Room Separate
Interior
Interior Features Ceiling Fans(s), Crown Molding, Eat-in Kitchen, Solid Surface Counters, Walk-In Closet(s), Window Treatments
Heating Central
Cooling Central Air
Flooring Tile, Wood
Fireplaces Type Family Room
Furnishings Unfurnished
Fireplace true
Appliance Dishwasher, Disposal, Microwave, Range, Refrigerator
Laundry In Garage
Exterior
Exterior Feature Fence, French Doors, Irrigation System, Lighting, Rain Gutters, Sidewalk, Storage
Garage Circular Driveway, Off Street
Utilities Available BB/HS Internet Available, Cable Available, Cable Connected, Electricity Available, Electricity Connected, Street Lights
Waterfront false
Roof Type Shingle
Porch Covered, Front Porch, Patio, Porch, Rear Porch, Screened
Parking Type Circular Driveway, Off Street
Garage false
Private Pool No
Building
Lot Description City Limits, In County, Sidewalk
Entry Level One
Foundation Crawlspace
Lot Size Range Up to 10,889 Sq. Ft.
Sewer Public Sewer
Water Public
Architectural Style Bungalow
Structure Type Wood Frame
New Construction false
Construction Status Financing,Inspections
Others
Senior Community No
Ownership Fee Simple
Acceptable Financing Cash, Conventional, FHA, VA Loan
Listing Terms Cash, Conventional, FHA, VA Loan
Special Listing Condition None
Read Less Info
Want to know what your home might be worth? Contact us for a FREE valuation!

Our team is ready to help you sell your home for the highest possible price ASAP

© 2024 My Florida Regional MLS DBA Stellar MLS. All Rights Reserved.
Bought with KELLER WILLIAMS REALTY SOUTH TAMPA

"Molly's job is to find and attract mastery-based agents to the office, protect the culture, and make sure everyone is happy! "
5425 Golden Gate Pkwy, Naples, FL, 34116, United States






