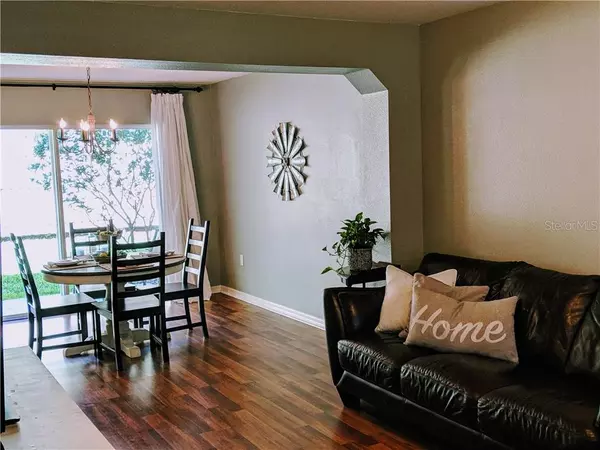$165,500
$165,000
0.3%For more information regarding the value of a property, please contact us for a free consultation.
3 Beds
3 Baths
1,461 SqFt
SOLD DATE : 02/27/2020
Key Details
Sold Price $165,500
Property Type Townhouse
Sub Type Townhouse
Listing Status Sold
Purchase Type For Sale
Square Footage 1,461 sqft
Price per Sqft $113
Subdivision Oakwood Terrace Twnhms Phas
MLS Listing ID T3222133
Sold Date 02/27/20
Bedrooms 3
Full Baths 2
Half Baths 1
Construction Status Financing
HOA Fees $165/mo
HOA Y/N Yes
Year Built 2009
Annual Tax Amount $1,189
Lot Size 1,306 Sqft
Acres 0.03
Property Description
Don't miss out on this amazing find! 3 bed 2.5 bath and GARAGE townhome with extra long driveway (can you say less time spent searching for visitor parking?!) is awaiting new owners. Warm and charming it is sure to make you feel welcome. Front entry opens up to living room and dining area (all laminate flooring downstairs). Spacious and open plan allows you to make the space your own. Slider leads out to back patio and a serene view, easy to sit and unwind after a long day. Kitchen has lots of high and low cabinets, counters, and pantry... you know all of your accessories will have a home. Breakfast bar is perfect for informal dining option, or chatting while the chef cooks. Follow the brand new carpet upstairs. Here we boast roomy loft space;perfect for your household to gather and play games, work out, etc. Master bedroom is a true gem! With wide double door entry, all your big furniture could fit nicely. Master bathroom and master walk in closet make you feel like you are living in true luxury. Second and third bedrooms are spacious with ample closet space. Oakwood Terrace has community pool! "Perfect" location to be close to everything, easy jump to the major roads and destinations. Schedule your showing today!!
Location
State FL
County Hillsborough
Community Oakwood Terrace Twnhms Phas
Zoning PD
Rooms
Other Rooms Inside Utility, Loft
Interior
Interior Features Ceiling Fans(s)
Heating Central
Cooling Central Air
Flooring Carpet, Laminate
Fireplace false
Appliance Dishwasher, Dryer, Microwave, Range, Refrigerator, Washer
Exterior
Exterior Feature Rain Gutters, Sidewalk, Sliding Doors
Garage Spaces 1.0
Community Features Deed Restrictions, Pool, Sidewalks
Utilities Available Public
Roof Type Shingle
Attached Garage true
Garage true
Private Pool No
Building
Story 2
Entry Level Two
Foundation Slab
Lot Size Range Up to 10,889 Sq. Ft.
Sewer Public Sewer
Water Public
Structure Type Block,Siding,Stucco,Vinyl Siding,Wood Frame
New Construction false
Construction Status Financing
Others
Pets Allowed Yes
HOA Fee Include Pool,Maintenance Structure,Maintenance Grounds,Pool,Trash,Water
Senior Community No
Ownership Fee Simple
Monthly Total Fees $165
Acceptable Financing Cash, Conventional, FHA, VA Loan
Membership Fee Required Required
Listing Terms Cash, Conventional, FHA, VA Loan
Num of Pet 2
Special Listing Condition None
Read Less Info
Want to know what your home might be worth? Contact us for a FREE valuation!

Our team is ready to help you sell your home for the highest possible price ASAP

© 2024 My Florida Regional MLS DBA Stellar MLS. All Rights Reserved.
Bought with KELLER WILLIAMS REALTY
"Molly's job is to find and attract mastery-based agents to the office, protect the culture, and make sure everyone is happy! "
5425 Golden Gate Pkwy, Naples, FL, 34116, United States






