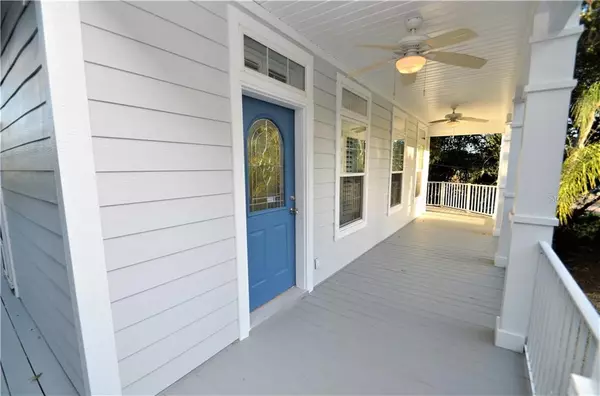$400,000
$399,000
0.3%For more information regarding the value of a property, please contact us for a free consultation.
3 Beds
2 Baths
2,810 SqFt
SOLD DATE : 07/01/2020
Key Details
Sold Price $400,000
Property Type Single Family Home
Sub Type Single Family Residence
Listing Status Sold
Purchase Type For Sale
Square Footage 2,810 sqft
Price per Sqft $142
Subdivision West Oldsmar
MLS Listing ID U8071153
Sold Date 07/01/20
Bedrooms 3
Full Baths 2
HOA Y/N No
Year Built 2006
Annual Tax Amount $3,708
Lot Size 0.440 Acres
Acres 0.44
Lot Dimensions 100x192
Property Description
Spectacular and up to date Key West bungalow style waterfront home in the charming town of Oldsmar. Freshly painted exterior. The fenced nearly half acre double lot is a nature lovers dream, with salt water access to Tampa bay. On the second level is a well thought out 1,710 sq ft 3 bedroom 2 bath living space, with an incredible central kitchen area. Soaring 9' ceilings are complemented with cove moldings, custom plantation shutters and over sized base boards. Newly installed 3/4" brazilian walnut hardwood flooring can be found in the living room and bedrooms. Flooring in the dining room, kitchen, bathrooms and large laundry room is tile for functionality. The kitchen features 42" high cabinetry with spacious "granite look" counter tops. New double sink and goose neck faucet. Entering the master bathroom you are greeted with double sinks, walk in shower and garden tub. The secondary bathroom includes a tub/shower combination. Downstairs is an 1,100 sq ft space that would work perfectly as a home office, teen retreat, play area, artists studio, music room and/or hobby area. There are endless possibilities!! Also included is an over sized two car garage with a workshop. The water front is perfect for launching kayaks or canoes, for endless exploring.
Location
State FL
County Pinellas
Community West Oldsmar
Zoning RES
Rooms
Other Rooms Inside Utility, Storage Rooms
Interior
Interior Features Split Bedroom
Heating Central
Cooling Central Air
Flooring Ceramic Tile, Hardwood
Fireplace false
Appliance Dishwasher, Disposal, Range, Refrigerator
Laundry Inside, Laundry Room, Upper Level
Exterior
Exterior Feature Balcony, Sliding Doors
Garage Boat, Driveway, Guest, Oversized
Garage Spaces 2.0
Utilities Available BB/HS Internet Available, Cable Available
Waterfront true
Waterfront Description Creek
View Y/N 1
View Water
Roof Type Shingle
Porch Covered, Deck, Patio, Porch
Parking Type Boat, Driveway, Guest, Oversized
Attached Garage true
Garage true
Private Pool No
Building
Lot Description Conservation Area, Corner Lot, Oversized Lot, Street Dead-End
Entry Level Two
Foundation Basement
Lot Size Range 1/4 Acre to 21779 Sq. Ft.
Sewer Public Sewer
Water Public
Architectural Style Elevated, Key West
Structure Type Block,Wood Frame
New Construction false
Schools
High Schools Countryside High-Pn
Others
Senior Community No
Ownership Fee Simple
Acceptable Financing Cash, Conventional, FHA, VA Loan
Listing Terms Cash, Conventional, FHA, VA Loan
Special Listing Condition None
Read Less Info
Want to know what your home might be worth? Contact us for a FREE valuation!

Our team is ready to help you sell your home for the highest possible price ASAP

© 2024 My Florida Regional MLS DBA Stellar MLS. All Rights Reserved.
Bought with ELEVATE REAL ESTATE BROKERS

"Molly's job is to find and attract mastery-based agents to the office, protect the culture, and make sure everyone is happy! "
5425 Golden Gate Pkwy, Naples, FL, 34116, United States






