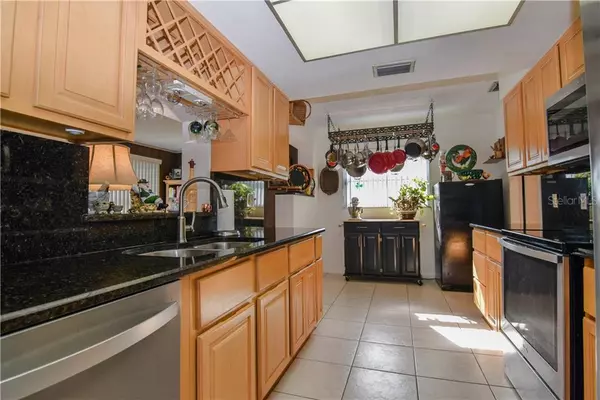$245,000
$249,900
2.0%For more information regarding the value of a property, please contact us for a free consultation.
2 Beds
2 Baths
1,533 SqFt
SOLD DATE : 02/28/2020
Key Details
Sold Price $245,000
Property Type Single Family Home
Sub Type Single Family Residence
Listing Status Sold
Purchase Type For Sale
Square Footage 1,533 sqft
Price per Sqft $159
Subdivision Tamarac By The Gulf 2Nd Add
MLS Listing ID U8070700
Sold Date 02/28/20
Bedrooms 2
Full Baths 2
Construction Status Inspections
HOA Fees $189/mo
HOA Y/N Yes
Year Built 1969
Annual Tax Amount $2,922
Lot Size 6,534 Sqft
Acres 0.15
Lot Dimensions 75x85
Property Description
WELCOME HOME TO THIS WELL-MAINTAINED SEMINOLE BLOCK HOME IN THE DESIRABLE 55+ COMMUNITY OF TAMARAC BY THE GULF! Tamarac is an active 55+ community with many activities, a heated pool, clubhouse, shuffleboard and billiards. This home offers lovely curb appeal with a welcoming front entrance. Inside, you’ll find a spacious floor plan with over 1500 SF of living space, hardwood flooring, and a cozy electric fireplace. The updated kitchen features quality wood cabinetry, beautiful granite counters, new stainless-steel appliances, and convenient eat-in space. There’s also a living room, dining room, family room and INSIDE LAUNDRY ROOM in this wonderful home. Both bathrooms have been updated and there is plenty of interior closet space for all your storage needs. Updates include a tile roof (2015), HVAC (2015), windows (2008), water heater (2015), and a newly sealed flat roof. This home is conveniently located just minutes to Seminole City Center, the gorgeous Gulf beaches, and is located in a NON-FLOOD ZONE. Make an appointment to see this one today!
Location
State FL
County Pinellas
Community Tamarac By The Gulf 2Nd Add
Zoning R-3
Rooms
Other Rooms Family Room, Inside Utility
Interior
Interior Features Ceiling Fans(s), Crown Molding, Living Room/Dining Room Combo, Solid Wood Cabinets, Stone Counters, Thermostat, Walk-In Closet(s), Window Treatments
Heating Central, Electric
Cooling Central Air
Flooring Ceramic Tile, Wood
Fireplaces Type Electric, Living Room
Furnishings Unfurnished
Fireplace true
Appliance Dishwasher, Disposal, Dryer, Exhaust Fan, Microwave, Range, Range Hood, Refrigerator, Washer
Laundry Inside, Laundry Room
Exterior
Exterior Feature Irrigation System, Lighting
Garage Driveway, Garage Door Opener
Garage Spaces 1.0
Community Features Deed Restrictions, Pool
Utilities Available BB/HS Internet Available, Cable Available, Cable Connected, Electricity Available, Electricity Connected, Public, Sewer Available, Sewer Connected, Street Lights, Water Available
Amenities Available Clubhouse, Fence Restrictions, Maintenance, Pool, Shuffleboard Court, Vehicle Restrictions
Waterfront false
Roof Type Tile
Porch Covered, Front Porch, Porch
Parking Type Driveway, Garage Door Opener
Attached Garage true
Garage true
Private Pool No
Building
Lot Description In County, Paved, Unincorporated
Story 1
Entry Level One
Foundation Slab
Lot Size Range Up to 10,889 Sq. Ft.
Sewer Public Sewer
Water Public
Architectural Style Ranch
Structure Type Block,Stucco
New Construction false
Construction Status Inspections
Schools
Elementary Schools Bauder Elementary-Pn
Middle Schools Seminole Middle-Pn
High Schools Seminole High-Pn
Others
Pets Allowed Yes
HOA Fee Include Pool,Maintenance Structure,Maintenance Grounds,Pest Control,Sewer,Trash,Water
Senior Community Yes
Pet Size Extra Large (101+ Lbs.)
Ownership Fee Simple
Monthly Total Fees $189
Acceptable Financing Cash, Conventional
Membership Fee Required Required
Listing Terms Cash, Conventional
Num of Pet 2
Special Listing Condition None
Read Less Info
Want to know what your home might be worth? Contact us for a FREE valuation!

Our team is ready to help you sell your home for the highest possible price ASAP

© 2024 My Florida Regional MLS DBA Stellar MLS. All Rights Reserved.
Bought with CHARLES RUTENBERG REALTY INC

"Molly's job is to find and attract mastery-based agents to the office, protect the culture, and make sure everyone is happy! "
5425 Golden Gate Pkwy, Naples, FL, 34116, United States






