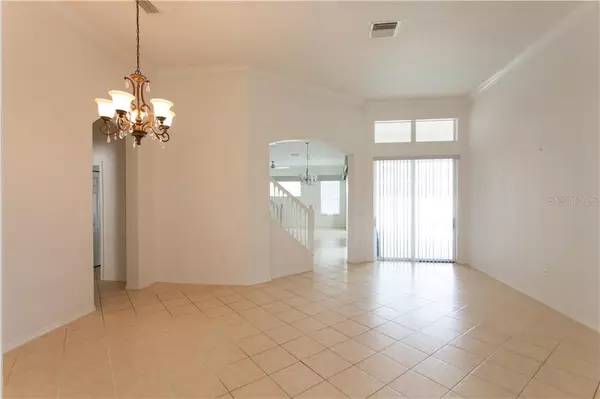$385,000
$385,000
For more information regarding the value of a property, please contact us for a free consultation.
4 Beds
4 Baths
2,983 SqFt
SOLD DATE : 04/22/2020
Key Details
Sold Price $385,000
Property Type Single Family Home
Sub Type Single Family Residence
Listing Status Sold
Purchase Type For Sale
Square Footage 2,983 sqft
Price per Sqft $129
Subdivision Woodridge Oaks
MLS Listing ID A4456989
Sold Date 04/22/20
Bedrooms 4
Full Baths 4
Construction Status Financing,Inspections
HOA Fees $50/ann
HOA Y/N Yes
Year Built 2003
Annual Tax Amount $4,598
Lot Size 7,405 Sqft
Acres 0.17
Property Description
Driving up to this home you immediately begin to see a wonderful place to call home with a pond on 2 sides and a small park across the street. You enter the home to 10 and 12 ft ceilings and crown molding with spacious areas for a family to enjoy. This home offers 4 bedrooms and 4 full bathrooms! The master suite has it's own entrance to the custom designed heated swimming pool with pond views .The Kitchen/ Family room area is designed beautifully with open space, lots of natural light perfect for family time or entertaining. On those beautiful balmy Florida days you can open the sliders from the Family room area to extend the living area to the screened in pool! Upstairs you will find a 540 sq.ft spacious room that can be used as a game room, office space or another bedroom. It has it's own full bath, closet and it's own AC system. Yard has a fenced in area ready for pets.
Location
State FL
County Manatee
Community Woodridge Oaks
Zoning PDR/WPE/
Direction E
Rooms
Other Rooms Bonus Room, Inside Utility
Interior
Interior Features Ceiling Fans(s), Crown Molding, High Ceilings, Kitchen/Family Room Combo, Stone Counters, Vaulted Ceiling(s), Walk-In Closet(s)
Heating Electric, Natural Gas
Cooling Central Air
Flooring Carpet, Ceramic Tile
Fireplace false
Appliance Dishwasher, Dryer, Gas Water Heater, Microwave, Range, Refrigerator, Washer, Water Filtration System
Laundry Inside
Exterior
Exterior Feature Irrigation System
Garage Driveway, Garage Door Opener
Garage Spaces 3.0
Pool Child Safety Fence, Heated, In Ground, Screen Enclosure
Community Features Deed Restrictions
Utilities Available Electricity Connected, Natural Gas Connected, Public, Street Lights
Waterfront false
View Y/N 1
View Water
Roof Type Shingle
Porch Patio, Porch, Screened
Parking Type Driveway, Garage Door Opener
Attached Garage true
Garage true
Private Pool Yes
Building
Lot Description Paved
Entry Level Two
Foundation Slab
Lot Size Range Up to 10,889 Sq. Ft.
Sewer Public Sewer
Water Public
Architectural Style Other
Structure Type Stucco
New Construction false
Construction Status Financing,Inspections
Schools
Elementary Schools Kinnan Elementary
Middle Schools Sara Scott Harllee Middle
High Schools Southeast High
Others
Pets Allowed Yes
Senior Community No
Ownership Fee Simple
Monthly Total Fees $50
Acceptable Financing Cash, Conventional, FHA
Membership Fee Required Required
Listing Terms Cash, Conventional, FHA
Special Listing Condition None
Read Less Info
Want to know what your home might be worth? Contact us for a FREE valuation!

Our team is ready to help you sell your home for the highest possible price ASAP

© 2024 My Florida Regional MLS DBA Stellar MLS. All Rights Reserved.
Bought with EXIT KING REALTY

"Molly's job is to find and attract mastery-based agents to the office, protect the culture, and make sure everyone is happy! "
5425 Golden Gate Pkwy, Naples, FL, 34116, United States






