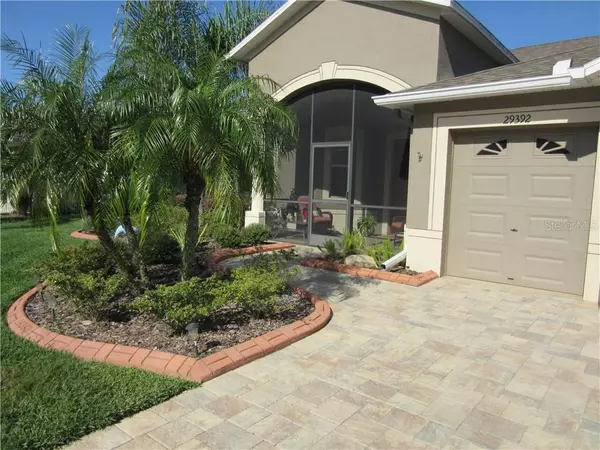$304,000
$314,000
3.2%For more information regarding the value of a property, please contact us for a free consultation.
3 Beds
2 Baths
1,998 SqFt
SOLD DATE : 02/21/2020
Key Details
Sold Price $304,000
Property Type Single Family Home
Sub Type Single Family Residence
Listing Status Sold
Purchase Type For Sale
Square Footage 1,998 sqft
Price per Sqft $152
Subdivision Tampa Bay Golf Tennis Club
MLS Listing ID T3217501
Sold Date 02/21/20
Bedrooms 3
Full Baths 2
Construction Status Appraisal,Inspections
HOA Fees $98/qua
HOA Y/N Yes
Year Built 2012
Annual Tax Amount $2,089
Lot Size 8,276 Sqft
Acres 0.19
Property Description
Absolutely stunning executive series “The Glen Eagle” home, is gorgeously upgraded & maintained. It offers 3 BR, Den, 2 Bath, 2 Car Garage + Golf Cart garage. It is the perfect open & split bedroom floor plan. Nestled on a quiet and private lot. This home is a must see priced to sell home. A/C was replaced June 2018. The kitchen offers Granite counters, 42” upper cabinets w/crown tops, & the bottoms have pull out drawers. The appliances are all stainless & includes the following: 1 YR new Microwave, Dishwasher is less than 1 yr. new, Side by side Refrig., w/ice & water in door, Smooth Top Stove, and recessed lights. Inside Laundry with newer Washer & Dryer, tile in the kitchen, Dinette, Foyer, Both Baths, laundry room and den. Wood floors in the Dining and Family room and hall way. Both baths offer comfort height vanities, with the master offering double Sink, garden Tub and Separate Shower, the 2nd Bath was upgraded to include a walk in shower. Large 18’ X 26’ brick paver Lanai under roof & birdcage & all screened in. The front porch is also screened in. 6 upgraded ceiling fans, most lights have been upgraded & 4 smoke alarms. Garage offers 2 car & Golf Cart parking with openers for both. The driveway, walkway, and both rear & front porch are brick pavers. The garage floor is Epoxy painted. Landscape curbing & Gutter all around as well. Too much to list all. Call to see this Gem of a home. Refrig. on lanai does not convey being sold AS IS for elderly seller convenience.
Location
State FL
County Pasco
Community Tampa Bay Golf Tennis Club
Zoning MPUD
Rooms
Other Rooms Attic, Den/Library/Office, Inside Utility
Interior
Interior Features Ceiling Fans(s), High Ceilings, Open Floorplan, Solid Wood Cabinets, Split Bedroom, Stone Counters, Tray Ceiling(s), Walk-In Closet(s), Window Treatments
Heating Central, Electric, Heat Pump
Cooling Central Air
Flooring Carpet, Ceramic Tile, Wood
Furnishings Unfurnished
Fireplace false
Appliance Cooktop, Dishwasher, Dryer, Electric Water Heater, Microwave, Range, Refrigerator, Washer, Water Softener
Laundry Inside, Laundry Closet, Laundry Room
Exterior
Exterior Feature Irrigation System, Rain Gutters, Sliding Doors
Garage Driveway, Garage Door Opener, Golf Cart Garage, Oversized
Garage Spaces 2.0
Community Features Association Recreation - Owned, Buyer Approval Required, Deed Restrictions, Fitness Center, Gated, Golf Carts OK, Golf, Special Community Restrictions, Tennis Courts
Utilities Available Cable Connected, Electricity Connected, Public, Sewer Connected, Underground Utilities
Amenities Available Cable TV, Clubhouse, Fence Restrictions, Fitness Center, Gated, Golf Course, Optional Additional Fees, Pool, Recreation Facilities, Shuffleboard Court, Tennis Court(s), Vehicle Restrictions
Waterfront false
View Garden
Roof Type Shingle
Porch Covered, Front Porch, Patio, Screened
Parking Type Driveway, Garage Door Opener, Golf Cart Garage, Oversized
Attached Garage true
Garage true
Private Pool No
Building
Lot Description In County, Level, Near Golf Course, Oversized Lot, Paved, Private
Entry Level One
Foundation Slab
Lot Size Range Up to 10,889 Sq. Ft.
Builder Name Lennar Homes
Sewer Public Sewer
Water Public
Architectural Style Contemporary
Structure Type Block,Stucco
New Construction false
Construction Status Appraisal,Inspections
Others
Pets Allowed Breed Restrictions, Number Limit, Size Limit
HOA Fee Include Cable TV,Pool,Internet,Maintenance Grounds,Pool,Private Road
Senior Community Yes
Pet Size Medium (36-60 Lbs.)
Ownership Fee Simple
Monthly Total Fees $340
Acceptable Financing Cash, Conventional
Membership Fee Required Required
Listing Terms Cash, Conventional
Num of Pet 2
Special Listing Condition None
Read Less Info
Want to know what your home might be worth? Contact us for a FREE valuation!

Our team is ready to help you sell your home for the highest possible price ASAP

© 2024 My Florida Regional MLS DBA Stellar MLS. All Rights Reserved.
Bought with RE/MAX PREMIER GROUP

"Molly's job is to find and attract mastery-based agents to the office, protect the culture, and make sure everyone is happy! "
5425 Golden Gate Pkwy, Naples, FL, 34116, United States






