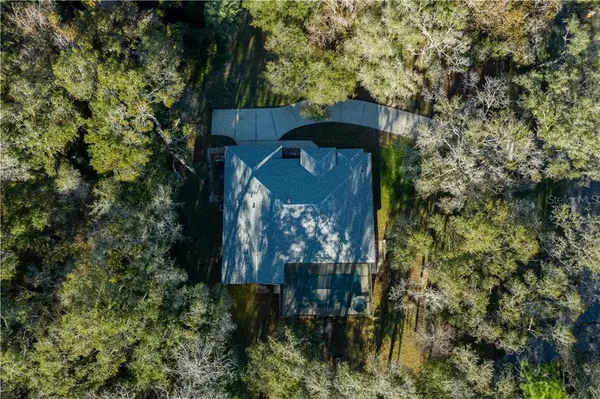$264,900
$264,900
For more information regarding the value of a property, please contact us for a free consultation.
3 Beds
2 Baths
1,920 SqFt
SOLD DATE : 02/21/2020
Key Details
Sold Price $264,900
Property Type Single Family Home
Sub Type Single Family Residence
Listing Status Sold
Purchase Type For Sale
Square Footage 1,920 sqft
Price per Sqft $137
Subdivision Nottingham Forest
MLS Listing ID W7819429
Sold Date 02/21/20
Bedrooms 3
Full Baths 2
Construction Status Financing,Inspections
HOA Y/N No
Year Built 1997
Annual Tax Amount $2,510
Lot Size 1.350 Acres
Acres 1.35
Lot Dimensions 295x222x284x168
Property Description
Stunning 3-Bedroom, 2-Bath Home situated on peaceful and wooded 1.3+ acres showcasing a New Roof and New Well with transferable warranties. Whole-house water filtration system. Fabulous screen-enclosed, in-ground heated pool with bonus in-ground spa with waterfall overflow, spacious lanai area, pool bath and New Pool Pump. Fabulous floor plan centers around the remodeled kitchen including stainless steel appliances, designer lighting and gorgeous mosaic backsplash. Spacious Master Bedroom Suite with dual walk-in closets, dual sinks, garden soaking tub, separate shower and private sliding door access to lanai. Additional features include Formal Dining Room, Formal Living Room, Separate Family Room with lovely gas fireplace and convenient interior laundry. Approx 250-gal buried Propane Tank supplies fireplace, water heater, and furnace for heating home. Take advantage of the serene natural setting and agricultural zoning along with close proximity to Croom Wildlife Management area, quaint downtown Brooksville shopping area and many other amenities.
Location
State FL
County Hernando
Community Nottingham Forest
Zoning AR
Rooms
Other Rooms Formal Dining Room Separate, Formal Living Room Separate, Inside Utility
Interior
Interior Features Cathedral Ceiling(s), Ceiling Fans(s), Skylight(s), Solid Surface Counters, Solid Wood Cabinets, Walk-In Closet(s)
Heating Central, Propane
Cooling Central Air
Flooring Carpet, Ceramic Tile
Fireplaces Type Gas, Family Room
Fireplace true
Appliance Dishwasher, Refrigerator
Laundry Inside
Exterior
Exterior Feature Lighting, Rain Gutters, Sliding Doors
Garage Driveway, Garage Door Opener
Garage Spaces 2.0
Pool Gunite, Heated, In Ground, Lighting, Other, Outside Bath Access, Screen Enclosure
Utilities Available BB/HS Internet Available, Cable Available, Propane
Waterfront false
View Trees/Woods
Roof Type Shingle
Porch Patio, Screened
Parking Type Driveway, Garage Door Opener
Attached Garage true
Garage true
Private Pool Yes
Building
Lot Description Corner Lot
Entry Level One
Foundation Slab
Lot Size Range One + to Two Acres
Sewer Septic Tank
Water Well
Architectural Style Contemporary
Structure Type Block,Concrete
New Construction false
Construction Status Financing,Inspections
Others
Senior Community No
Ownership Fee Simple
Acceptable Financing Cash, Conventional, FHA, VA Loan
Listing Terms Cash, Conventional, FHA, VA Loan
Special Listing Condition None
Read Less Info
Want to know what your home might be worth? Contact us for a FREE valuation!

Our team is ready to help you sell your home for the highest possible price ASAP

© 2024 My Florida Regional MLS DBA Stellar MLS. All Rights Reserved.
Bought with HORIZON PALM REALTY GROUP

"Molly's job is to find and attract mastery-based agents to the office, protect the culture, and make sure everyone is happy! "
5425 Golden Gate Pkwy, Naples, FL, 34116, United States






