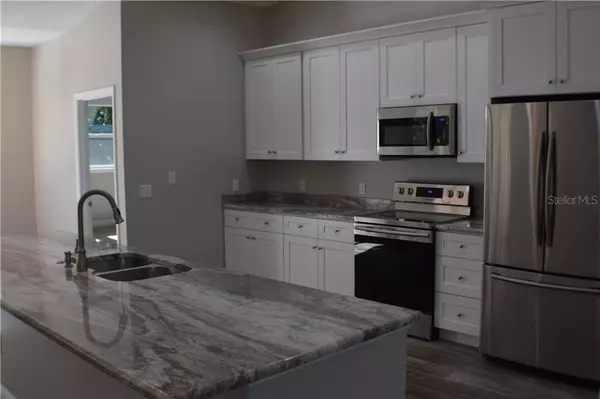$298,000
$295,000
1.0%For more information regarding the value of a property, please contact us for a free consultation.
3 Beds
3 Baths
2,084 SqFt
SOLD DATE : 02/13/2020
Key Details
Sold Price $298,000
Property Type Single Family Home
Sub Type Single Family Residence
Listing Status Sold
Purchase Type For Sale
Square Footage 2,084 sqft
Price per Sqft $142
Subdivision Blue Heron Golf & Country Club
MLS Listing ID OK218853
Sold Date 02/13/20
Bedrooms 3
Full Baths 3
Construction Status Inspections
HOA Fees $2/ann
HOA Y/N Yes
Year Built 2019
Annual Tax Amount $324
Lot Size 0.420 Acres
Acres 0.42
Property Description
OAKS of BLUE HERON- PREMIER New CBS Construction! Majestic open floor plan, 3 bd/ 3 bath/ 2 car garage (28 ft deep). Attention to detail in this beautiful home. Granite counters, sparkling white kitchen. Bkfast bar. 19x19 master bdrm with tray ceiling, special lighting, walk in closet, two vanities, romantic shower! Split floor plan. Cabana bath makes for 2nd ensuite. Spacious patio for entertaining. 2084 sf under air - 3354 TLA. Tankless HWH, Metal roof. Almost half acre, corner lot, grand oaks. Room to expand, possibly build a second garage. FIRST CLASS!
All dimensions are approximate, must measure for exacts.
Location
State FL
County Okeechobee
Community Blue Heron Golf & Country Club
Zoning RES
Interior
Interior Features Ceiling Fans(s), Kitchen/Family Room Combo, Open Floorplan, Split Bedroom, Tray Ceiling(s), Vaulted Ceiling(s), Walk-In Closet(s)
Heating Central
Cooling Central Air
Flooring Carpet, Laminate
Fireplace false
Appliance Dishwasher, Dryer, Range, Refrigerator, Tankless Water Heater, Washer
Laundry Laundry Room
Exterior
Exterior Feature French Doors
Garage Spaces 2.0
Utilities Available BB/HS Internet Available
Roof Type Metal
Porch Patio
Attached Garage true
Garage true
Private Pool No
Building
Lot Description Corner Lot, Oversized Lot, Street Dead-End, Paved
Entry Level One
Foundation Slab
Lot Size Range 1/4 Acre to 21779 Sq. Ft.
Sewer Septic Tank
Water Public
Architectural Style Contemporary
Structure Type Block,Stucco
New Construction true
Construction Status Inspections
Others
Pets Allowed Yes
Senior Community No
Ownership Fee Simple
Monthly Total Fees $2
Membership Fee Required Required
Special Listing Condition None
Read Less Info
Want to know what your home might be worth? Contact us for a FREE valuation!

Our team is ready to help you sell your home for the highest possible price ASAP

© 2025 My Florida Regional MLS DBA Stellar MLS. All Rights Reserved.
Bought with TUCKER GROUP LLC
"Molly's job is to find and attract mastery-based agents to the office, protect the culture, and make sure everyone is happy! "
5425 Golden Gate Pkwy, Naples, FL, 34116, United States






