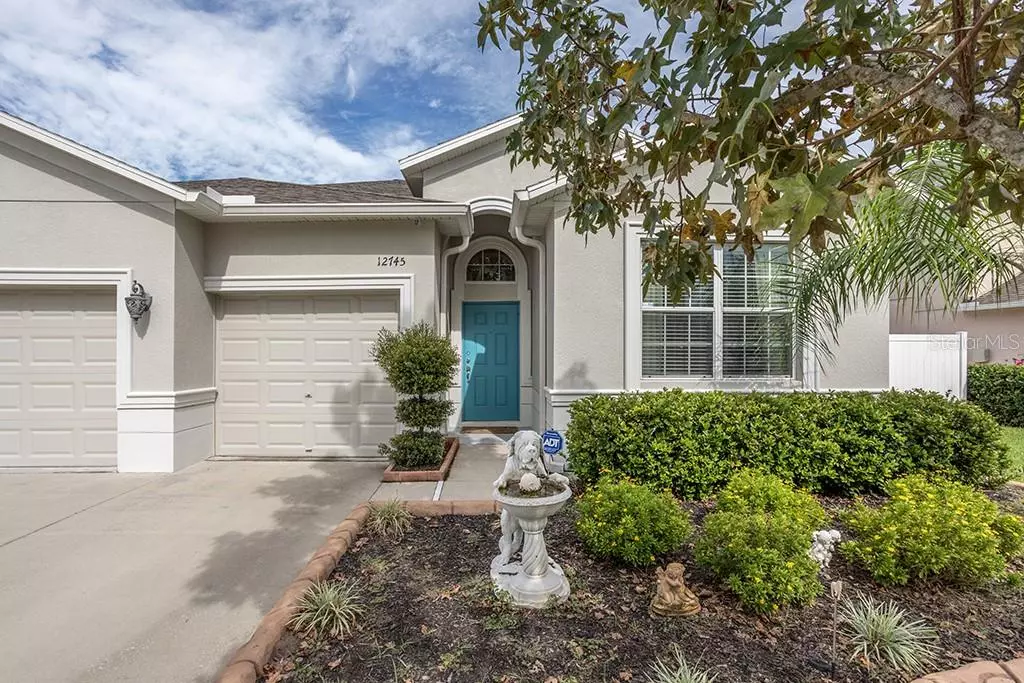$270,000
$270,000
For more information regarding the value of a property, please contact us for a free consultation.
4 Beds
3 Baths
2,293 SqFt
SOLD DATE : 02/28/2020
Key Details
Sold Price $270,000
Property Type Single Family Home
Sub Type Single Family Residence
Listing Status Sold
Purchase Type For Sale
Square Footage 2,293 sqft
Price per Sqft $117
Subdivision Deerfield Lakes
MLS Listing ID T3218084
Sold Date 02/28/20
Bedrooms 4
Full Baths 3
Construction Status Inspections
HOA Fees $33/ann
HOA Y/N Yes
Year Built 2013
Annual Tax Amount $2,997
Lot Size 8,276 Sqft
Acres 0.19
Property Description
Beautiful 4 bdrm, 3 bath, 3 car garage home located in Deerfield Lakes! When walking into this home you'll notice how bright and cozy it feels. To your right you are introduced to the first bedroom with its own private bath, perfect for an office or even guest room. The kitchen over looks the living room and family room which is perfect for those who love to entertain!Going to the master bedroom and bathroom, the master is your own private oasis. The master bath has a glass enclosed shower, soaking tub, and a gorgeous vanity with granite counter tops. Bedrooms 3 and 4 are roomy and bright and both within steps of bathroom 3. This home has upgraded flooring, new back splash tiling, beautiful granite counter tops, and stainless steel appliances.Love to have morning coffee or relax outside at night? The back porch is the perfect place to do so, with great views. You don't want to miss out on this home! Great location, near shopping, restaurants, etc.
Location
State FL
County Pasco
Community Deerfield Lakes
Zoning MPUD
Interior
Interior Features Ceiling Fans(s), Eat-in Kitchen, Solid Wood Cabinets, Split Bedroom, Stone Counters, Thermostat, Walk-In Closet(s)
Heating Central
Cooling Central Air
Flooring Ceramic Tile, Laminate
Fireplace false
Appliance Dishwasher, Microwave, Range, Refrigerator
Laundry Inside, In Kitchen
Exterior
Exterior Feature Fence, Sliding Doors
Garage Driveway
Garage Spaces 3.0
Community Features Deed Restrictions
Utilities Available BB/HS Internet Available, Cable Available, Electricity Available
Waterfront false
Roof Type Shingle
Porch Covered, Rear Porch, Screened
Parking Type Driveway
Attached Garage true
Garage true
Private Pool No
Building
Lot Description City Limits, Sidewalk, Paved
Story 1
Entry Level One
Foundation Slab
Lot Size Range Up to 10,889 Sq. Ft.
Sewer Public Sewer
Water Public
Structure Type Stucco
New Construction false
Construction Status Inspections
Schools
Elementary Schools Mary Giella Elementary-Po
Middle Schools Crews Lake Middle-Po
High Schools Hudson High-Po
Others
Pets Allowed Yes
Senior Community No
Ownership Fee Simple
Monthly Total Fees $33
Acceptable Financing Cash, Conventional, FHA, VA Loan
Membership Fee Required Required
Listing Terms Cash, Conventional, FHA, VA Loan
Special Listing Condition None
Read Less Info
Want to know what your home might be worth? Contact us for a FREE valuation!

Our team is ready to help you sell your home for the highest possible price ASAP

© 2024 My Florida Regional MLS DBA Stellar MLS. All Rights Reserved.
Bought with FUTURE HOME REALTY INC

"Molly's job is to find and attract mastery-based agents to the office, protect the culture, and make sure everyone is happy! "
5425 Golden Gate Pkwy, Naples, FL, 34116, United States






