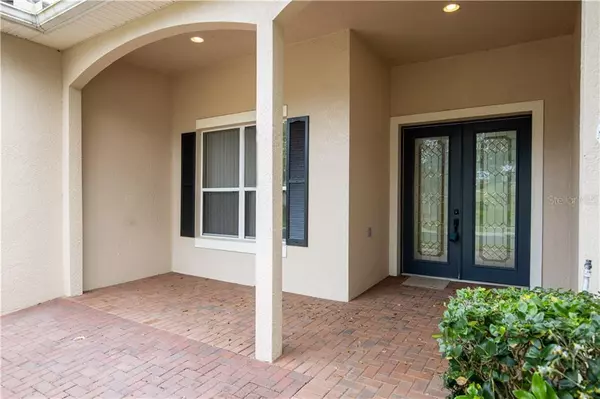$315,000
$319,900
1.5%For more information regarding the value of a property, please contact us for a free consultation.
3 Beds
3 Baths
2,266 SqFt
SOLD DATE : 11/30/2020
Key Details
Sold Price $315,000
Property Type Single Family Home
Sub Type Single Family Residence
Listing Status Sold
Purchase Type For Sale
Square Footage 2,266 sqft
Price per Sqft $139
Subdivision Summit Greens Ph 01B
MLS Listing ID O5834550
Sold Date 11/30/20
Bedrooms 3
Full Baths 2
Half Baths 1
HOA Fees $314/mo
HOA Y/N Yes
Year Built 2002
Annual Tax Amount $2,768
Lot Size 9,147 Sqft
Acres 0.21
Property Description
PRICE DROP, AND BACK ON THE MARKET!!! Look no further, and welcome to your new home! This immaculate 3 BR 2.5 BA home is nestled in the private Golf and Tennis Club neighborhood of Summit Greens. ...THIS IS A 55+ COMMUNITY, HOWEVER A CERTAIN NUMBER OF HOMEOWNERS ARE ALLOWED TO BE UNDER THE AGE OF 55 AS LONG AS MINORS UNDER THE AGE OF 18 ARE NOT LIVING IN THE HOUSE. HOA APPROVAL IS REQUIRED... Upon entering the foyer, you will notice 12’ high ceilings, adorned with crown molding throughout. Upgraded 9 ft doors to every room complete this grand home. ONE OF THE 2 AC UNITS (both the handler and compressor) WAS REPLACED LAST MONTH!!! Other AC unit was replaced just a year or so ago. Updated, brand new light fixtures, kitchen and bath hardware, door handles and new backsplash give the home a modern flare. The entire interior of the home has been recently painted. The kitchen’s high end appliances, 42“ cabinets, granite counter tops and spacious island will be appreciated by even the most refined of home chefs. The master suite has brand new waterproof flooring! Master bedroom also has a beautiful tray ceiling, and 2 large walk in closets. The floor safe in the master closet stays with the house! Key and combo provided. The master bath features dual sinks, garden tub, and large walk in shower. Enjoy your coffee every morning outside under your large screened in lanai. This community has a 24 hour manned security gate, 18-hole golf course, 8 clay tennis courts, indoor/outdoor heated pools, softball field, fitness center and saunas, ballroom, billiards, shuffleboard, and more. HOA dues include your full lawn maintenance and cable tv as well!
Location
State FL
County Lake
Community Summit Greens Ph 01B
Zoning PUD
Rooms
Other Rooms Inside Utility
Interior
Interior Features Crown Molding, Eat-in Kitchen, High Ceilings, Kitchen/Family Room Combo, Solid Wood Cabinets, Tray Ceiling(s), Walk-In Closet(s), Window Treatments
Heating Central, Zoned
Cooling Central Air
Flooring Hardwood, Tile
Furnishings Unfurnished
Fireplace false
Appliance Built-In Oven, Cooktop, Dishwasher, Disposal, Gas Water Heater, Microwave, Range, Refrigerator
Exterior
Exterior Feature Irrigation System
Garage Garage Door Opener, Oversized
Garage Spaces 3.0
Community Features Fitness Center, Gated, Golf Carts OK, Golf, Pool, Tennis Courts
Utilities Available BB/HS Internet Available, Cable Available, Cable Connected, Electricity Available, Natural Gas Connected, Phone Available
Amenities Available Clubhouse, Fitness Center, Gated, Golf Course, Pool, Security, Tennis Court(s)
Waterfront false
Roof Type Tile
Porch Covered, Rear Porch, Screened
Parking Type Garage Door Opener, Oversized
Attached Garage true
Garage true
Private Pool No
Building
Lot Description Sidewalk, Private
Entry Level One
Foundation Slab
Lot Size Range 0 to less than 1/4
Sewer Public Sewer
Water Public
Structure Type Block
New Construction false
Schools
Elementary Schools Grassy Lake Elementary
Middle Schools East Ridge Middle
High Schools Lake Minneola High
Others
Pets Allowed Yes
HOA Fee Include 24-Hour Guard,Cable TV,Pool,Gas,Maintenance Grounds,Pool,Security,Trash
Senior Community Yes
Ownership Fee Simple
Monthly Total Fees $314
Acceptable Financing Cash, Conventional, FHA, VA Loan
Membership Fee Required Required
Listing Terms Cash, Conventional, FHA, VA Loan
Special Listing Condition None
Read Less Info
Want to know what your home might be worth? Contact us for a FREE valuation!

Our team is ready to help you sell your home for the highest possible price ASAP

© 2024 My Florida Regional MLS DBA Stellar MLS. All Rights Reserved.
Bought with KW ELITE PARTNERS III REALTY

"Molly's job is to find and attract mastery-based agents to the office, protect the culture, and make sure everyone is happy! "
5425 Golden Gate Pkwy, Naples, FL, 34116, United States






