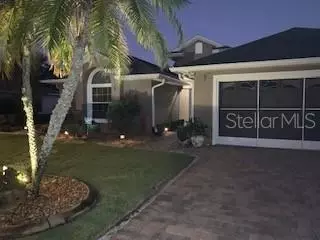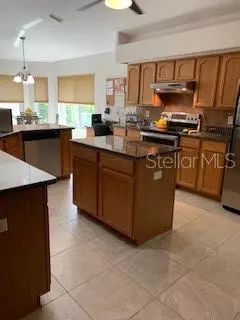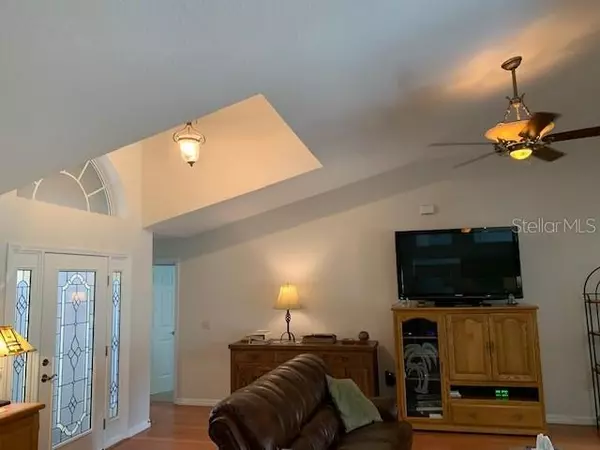$227,000
$234,900
3.4%For more information regarding the value of a property, please contact us for a free consultation.
3 Beds
2 Baths
1,649 SqFt
SOLD DATE : 03/19/2020
Key Details
Sold Price $227,000
Property Type Single Family Home
Sub Type Single Family Residence
Listing Status Sold
Purchase Type For Sale
Square Footage 1,649 sqft
Price per Sqft $137
Subdivision Tavares Groves At Baytree Ph 02 Lt 71 Pb
MLS Listing ID O5833628
Sold Date 03/19/20
Bedrooms 3
Full Baths 2
Construction Status No Contingency
HOA Fees $66/mo
HOA Y/N Yes
Year Built 2005
Annual Tax Amount $1,678
Lot Size 9,147 Sqft
Acres 0.21
Property Description
*Exactly What You're Looking For!* For picky buyers it is MOVE-IN Ready & better than new. Custom Built 3B 2B Open Concept floor plan with High Ceilings, Glass Front Door, Paved Entry and Screened. Top of the line Security System Surveillance with Night Vision Viewable on Smart Devices, FRESH Sherman Williams PAINT designed for Florida climate weather inside and out, AC with Humidifier Replaced, Replaced Low-E Windows Block UV Rays & 135 mph Hurricane Wind Impact Resistant, HURRICANE SHUTTERS, 6' FT PRIVACY FENCE in Large Yard, Lush Landscaping year round with Irrigation System & deep WELL water to keep your bill low, and Night Lighting, Gourmet Kitchen with CONVECTION Oven, GRANITE Counter Tops, Center Island & New Ceramic Tile, Appliances and Ceiling Fans Convey, utility SINK in 2 Car Garage Opener Storage & Screen, Covered Insulated Lani Screened, Gutters! Nestled in welcoming NO BREED RESTRICTION Community. All manufacture's warranties transferrable to Buyer. Property is just 4 miles from Waterman Hospital, less than 3 miles from Schools, Major Roads, and Entertainment! Growing area investment opportunity as you build equity with time. LEASE PURCHASE OPTION AVAILABLE - $1730 monthly. Simple process, call for details.
Location
State FL
County Lake
Community Tavares Groves At Baytree Ph 02 Lt 71 Pb
Zoning PD
Interior
Interior Features Ceiling Fans(s), Eat-in Kitchen, High Ceilings, Kitchen/Family Room Combo, Living Room/Dining Room Combo, Open Floorplan, Pest Guard System, Solid Surface Counters, Split Bedroom, Vaulted Ceiling(s), Walk-In Closet(s), Window Treatments
Heating Central
Cooling Central Air, Humidity Control
Flooring Carpet, Ceramic Tile, Laminate
Fireplace false
Appliance Dishwasher, Disposal, Dryer, Electric Water Heater, Range, Refrigerator, Washer
Laundry Inside, Laundry Room
Exterior
Exterior Feature Fence, Hurricane Shutters, Irrigation System, Lighting, Rain Gutters, Sidewalk, Sliding Doors
Garage Spaces 2.0
Community Features Golf Carts OK, Playground, Pool, Sidewalks
Utilities Available BB/HS Internet Available, Cable Available, Cable Connected, Electricity Available, Electricity Connected, Fiber Optics, Public, Sewer Connected, Sprinkler Well, Underground Utilities, Water Available
Amenities Available Playground
Waterfront false
Roof Type Shingle
Attached Garage true
Garage true
Private Pool No
Building
Story 1
Entry Level One
Foundation Slab
Lot Size Range Up to 10,889 Sq. Ft.
Sewer Public Sewer
Water Public
Structure Type Block
New Construction false
Construction Status No Contingency
Others
Pets Allowed Yes
HOA Fee Include Common Area Taxes,Pool,Pool,Recreational Facilities
Senior Community No
Ownership Fee Simple
Monthly Total Fees $66
Acceptable Financing Cash, Conventional, FHA, VA Loan
Membership Fee Required Required
Listing Terms Cash, Conventional, FHA, VA Loan
Num of Pet 5
Special Listing Condition None
Read Less Info
Want to know what your home might be worth? Contact us for a FREE valuation!

Our team is ready to help you sell your home for the highest possible price ASAP

© 2024 My Florida Regional MLS DBA Stellar MLS. All Rights Reserved.
Bought with KELLER WILLIAMS HERITAGE REALTY

"Molly's job is to find and attract mastery-based agents to the office, protect the culture, and make sure everyone is happy! "
5425 Golden Gate Pkwy, Naples, FL, 34116, United States






