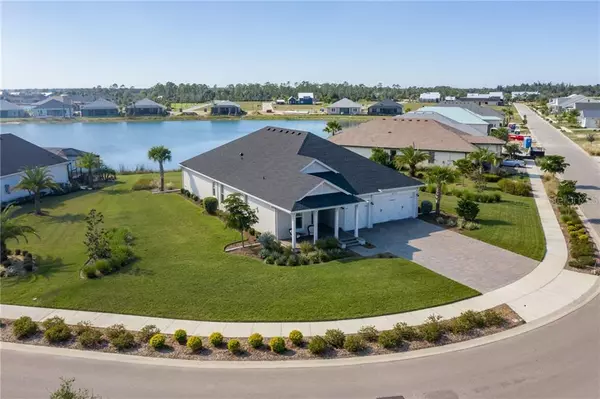$455,000
$490,000
7.1%For more information regarding the value of a property, please contact us for a free consultation.
3 Beds
2 Baths
2,558 SqFt
SOLD DATE : 03/31/2020
Key Details
Sold Price $455,000
Property Type Single Family Home
Sub Type Single Family Residence
Listing Status Sold
Purchase Type For Sale
Square Footage 2,558 sqft
Price per Sqft $177
Subdivision Babcock Ranch Community Ph 1A
MLS Listing ID A4454283
Sold Date 03/31/20
Bedrooms 3
Full Baths 2
Construction Status Financing,Inspections
HOA Fees $140/qua
HOA Y/N Yes
Year Built 2018
Annual Tax Amount $2,954
Lot Size 0.460 Acres
Acres 0.46
Property Description
Why wait to build when you can move into this like new lakefront home on one of the nicest larger lots in Babcock Ranch? This spacious SUNGOLD /Coastal floorpan offers 3 bedrooms +den, and 2 baths, both with granite counters. The large kitchen with under cabinet lighting and stainless appliances is open to the great room with plenty of space for family and friends to gather. The 3 car garage has epoxy floors and is roomy enough to fit a full size pick-up truck, car, golf cart, and your toys. This home sits on almost 1/2 acre with plenty of room for a pool! You'll love the SW exposure and sunset lake views from your lanai. The tankless water heater, stove and dryer are gas. BABCOCK RANCH is over 18,000 acres surrounded by a 73,000 acre natural preserve and is America's first SOLAR-POWERED town! AUTONOMOUS VEHICLES are available to transport you around town to LEE HEALTH's WELLNESS CENTER, medical office, a new PUBLIX and GOLF COURSE coming soon, a neighborhood CHARTER SCHOOL, restaurants and more! Walking distance to the Lake Timber Clubhouse with all it's amenities! WALKING TRAILS, LAKES, a community organic GARDEN, and includes 1 GIG of FAST internet.
Location
State FL
County Charlotte
Community Babcock Ranch Community Ph 1A
Zoning BOZD
Interior
Interior Features Ceiling Fans(s), Eat-in Kitchen, High Ceilings, Open Floorplan, Split Bedroom, Walk-In Closet(s), Window Treatments
Heating Central, Electric
Cooling Central Air
Flooring Carpet, Tile
Furnishings Negotiable
Fireplace false
Appliance Dishwasher, Disposal, Dryer, Gas Water Heater, Microwave, Range, Refrigerator, Tankless Water Heater
Exterior
Exterior Feature Hurricane Shutters, Irrigation System, Sidewalk
Parking Features Driveway, Garage Door Opener
Garage Spaces 3.0
Community Features Deed Restrictions, Golf Carts OK, Park, Playground, Pool, Sidewalks, Tennis Courts, Water Access, Waterfront
Utilities Available Cable Available, Electricity Connected, Natural Gas Connected, Sewer Connected, Street Lights, Underground Utilities
Waterfront Description Lake
View Y/N 1
View Water
Roof Type Shingle
Porch Covered, Front Porch, Rear Porch, Screened
Attached Garage true
Garage true
Private Pool No
Building
Lot Description Oversized Lot, Sidewalk, Paved
Story 1
Entry Level One
Foundation Slab
Lot Size Range 1/4 Acre to 21779 Sq. Ft.
Sewer Public Sewer
Water Canal/Lake For Irrigation, Public
Structure Type Stucco
New Construction false
Construction Status Financing,Inspections
Others
Pets Allowed Yes
HOA Fee Include Pool,Internet
Senior Community No
Ownership Fee Simple
Monthly Total Fees $140
Acceptable Financing Cash, Conventional, FHA, VA Loan
Membership Fee Required Required
Listing Terms Cash, Conventional, FHA, VA Loan
Special Listing Condition None
Read Less Info
Want to know what your home might be worth? Contact us for a FREE valuation!

Our team is ready to help you sell your home for the highest possible price ASAP

© 2024 My Florida Regional MLS DBA Stellar MLS. All Rights Reserved.
Bought with STELLAR NON-MEMBER OFFICE

"Molly's job is to find and attract mastery-based agents to the office, protect the culture, and make sure everyone is happy! "
5425 Golden Gate Pkwy, Naples, FL, 34116, United States






