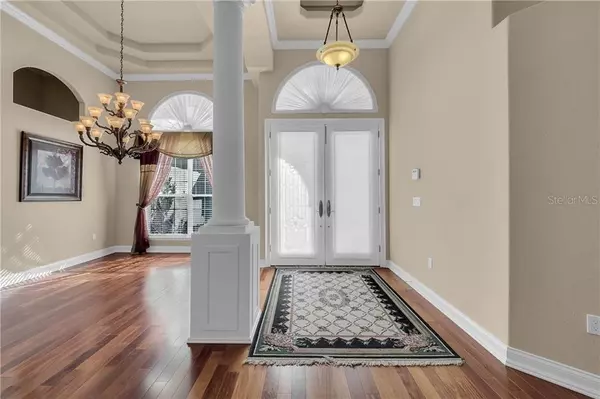$407,500
$415,000
1.8%For more information regarding the value of a property, please contact us for a free consultation.
4 Beds
3 Baths
2,787 SqFt
SOLD DATE : 01/06/2020
Key Details
Sold Price $407,500
Property Type Single Family Home
Sub Type Single Family Residence
Listing Status Sold
Purchase Type For Sale
Square Footage 2,787 sqft
Price per Sqft $146
Subdivision Lake And Springs
MLS Listing ID G5023769
Sold Date 01/06/20
Bedrooms 4
Full Baths 3
Construction Status Inspections
HOA Fees $55/ann
HOA Y/N Yes
Year Built 2006
Annual Tax Amount $3,556
Lot Size 0.560 Acres
Acres 0.56
Property Description
4-bedroom/3-bath home with 2,787 sq. ft. 4th bedroom is just off the master bedroom and could easily be used as an office. Located in the Lakes & Springs community, a true hidden gem in Yalaha, oversized ½ acre plus lots throughout with mature landscaping that provides privacy and a peaceful setting. Enjoy beautiful curb appeal with a circular driveway, manicured landscaping, water fountain, and pond located directly across the street. As you enter the house you are immediately impressed with the high ceilings, crown molding in every room and open floor plan with formal living and dining, top of the line finishes throughout, Brazilian hardwood floors throughout the entire home, except tile in the bathrooms. Gourmet kitchen w/ custom cabinets w/ crown molding, GRANITE countertops and stainless-steel appliances and its own osmosis system. The master suite has a sitting area, and beautiful master bath with custom tile work, GRANITE countertops. French doors lead you to the screened in lanai overlooking extended paver patio and large private backyard with plenty of space to add a pool. Truly unique feature is the FOUR CAR GARAGE. Absolutely amazing space! This home is a fantastic find, meticulously maintained and in a great community, so don't miss your chance to call it home.
Location
State FL
County Lake
Community Lake And Springs
Rooms
Other Rooms Formal Dining Room Separate
Interior
Interior Features Built-in Features, Ceiling Fans(s), Crown Molding, High Ceilings, Open Floorplan, Solid Wood Cabinets, Stone Counters, Tray Ceiling(s), Walk-In Closet(s), Window Treatments
Heating Central
Cooling Central Air
Flooring Tile, Wood
Fireplaces Type Electric, Living Room
Furnishings Unfurnished
Fireplace true
Appliance Dishwasher, Dryer, Microwave, Range, Refrigerator, Washer, Water Softener
Laundry Inside, Laundry Room
Exterior
Exterior Feature Fence, French Doors, Irrigation System, Lighting, Rain Gutters
Parking Features Circular Driveway, Garage Door Opener
Garage Spaces 4.0
Community Features Deed Restrictions, Park, Playground
Utilities Available Cable Available, Electricity Available, Sprinkler Well
View Y/N 1
Roof Type Shingle
Porch Covered, Patio, Screened
Attached Garage true
Garage true
Private Pool No
Building
Lot Description Paved
Entry Level One
Foundation Slab
Lot Size Range 1/2 Acre to 1 Acre
Sewer Septic Tank
Water Well
Architectural Style Contemporary
Structure Type Block,Stucco
New Construction false
Construction Status Inspections
Others
Pets Allowed Yes
Senior Community No
Ownership Fee Simple
Monthly Total Fees $55
Acceptable Financing Cash, Conventional
Membership Fee Required Required
Listing Terms Cash, Conventional
Num of Pet 3
Special Listing Condition None
Read Less Info
Want to know what your home might be worth? Contact us for a FREE valuation!

Our team is ready to help you sell your home for the highest possible price ASAP

© 2025 My Florida Regional MLS DBA Stellar MLS. All Rights Reserved.
Bought with COLDWELL BANKER CAMELOT REALTY
"Molly's job is to find and attract mastery-based agents to the office, protect the culture, and make sure everyone is happy! "
5425 Golden Gate Pkwy, Naples, FL, 34116, United States






