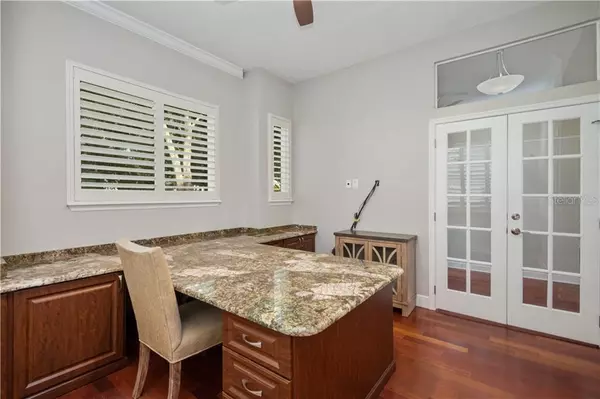$470,000
$474,900
1.0%For more information regarding the value of a property, please contact us for a free consultation.
4 Beds
3 Baths
2,267 SqFt
SOLD DATE : 12/31/2019
Key Details
Sold Price $470,000
Property Type Single Family Home
Sub Type Single Family Residence
Listing Status Sold
Purchase Type For Sale
Square Footage 2,267 sqft
Price per Sqft $207
Subdivision Lexington Green
MLS Listing ID O5830449
Sold Date 12/31/19
Bedrooms 4
Full Baths 3
Construction Status Inspections
HOA Fees $197/mo
HOA Y/N Yes
Year Built 1991
Annual Tax Amount $5,144
Lot Size 9,583 Sqft
Acres 0.22
Property Description
FANTASTIC GOLF COURSE AND LAKE VIEW HOME. This home has 4 bedrooms 3 baths plus office, and is located on the 10th fairway of the Heathrow Country Club golf course. Interior features include plantation shutters, wood flooring, granite counter tops, built in eating area in the kitchen, crown moldings, and large granite work area in the office. Exterior features include tile roof, mature landscaping ,and a large fenced back yard. The screened porch overlooks the golf course, and is a perfect scenario for outdoor entertaining. Heathrow is a beautiful golf course community with access to parks, country club, tennis and swim clubs. This private community is zoned to highly rated schools, and conveniently located to shopping, dining, entertainment and the Seminole Cross recreational trail for bike riding, running and walking. Easy access to I-4, SR417, SR429, and Disney Parks. Property may be under audio and visual surveillance.
Location
State FL
County Seminole
Community Lexington Green
Zoning PUD
Interior
Interior Features Ceiling Fans(s), Crown Molding, Eat-in Kitchen, High Ceilings, Living Room/Dining Room Combo, Stone Counters, Vaulted Ceiling(s), Walk-In Closet(s)
Heating Central, Electric, Heat Pump, Propane
Cooling Central Air
Flooring Hardwood, Tile
Fireplace false
Appliance Built-In Oven, Dishwasher, Disposal, Dryer, Microwave, Range, Refrigerator, Washer
Exterior
Exterior Feature Fence, Irrigation System, Sidewalk
Garage Spaces 2.0
Community Features Deed Restrictions, Gated, Golf Carts OK, Golf, Park, Playground, Sidewalks
Utilities Available Cable Available, Electricity Connected, Fire Hydrant, Propane, Sewer Connected, Street Lights, Underground Utilities
Amenities Available Fence Restrictions, Park, Playground
Waterfront false
View Y/N 1
Roof Type Tile
Attached Garage true
Garage true
Private Pool No
Building
Story 1
Entry Level One
Foundation Slab
Lot Size Range Up to 10,889 Sq. Ft.
Sewer Public Sewer
Water Public
Structure Type Stucco,Wood Frame
New Construction false
Construction Status Inspections
Others
Pets Allowed Yes
HOA Fee Include 24-Hour Guard,Escrow Reserves Fund,Management,Private Road,Security
Senior Community No
Ownership Fee Simple
Monthly Total Fees $197
Membership Fee Required Required
Special Listing Condition None
Read Less Info
Want to know what your home might be worth? Contact us for a FREE valuation!

Our team is ready to help you sell your home for the highest possible price ASAP

© 2024 My Florida Regional MLS DBA Stellar MLS. All Rights Reserved.
Bought with WATSON REALTY CORP

"Molly's job is to find and attract mastery-based agents to the office, protect the culture, and make sure everyone is happy! "
5425 Golden Gate Pkwy, Naples, FL, 34116, United States






