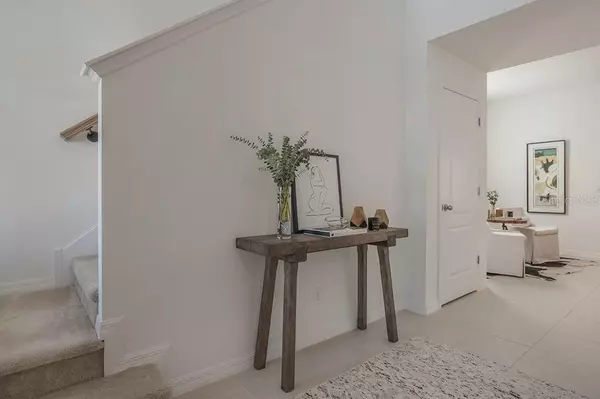$334,000
$342,400
2.5%For more information regarding the value of a property, please contact us for a free consultation.
3 Beds
3 Baths
2,193 SqFt
SOLD DATE : 03/30/2020
Key Details
Sold Price $334,000
Property Type Single Family Home
Sub Type Single Family Residence
Listing Status Sold
Purchase Type For Sale
Square Footage 2,193 sqft
Price per Sqft $152
Subdivision Asturia Ph 1D & Promenade Park
MLS Listing ID S5027234
Sold Date 03/30/20
Bedrooms 3
Full Baths 2
Half Baths 1
Construction Status Inspections
HOA Fees $6/ann
HOA Y/N Yes
Year Built 2018
Annual Tax Amount $4,777
Lot Size 4,356 Sqft
Acres 0.1
Property Description
Why wait to build when you can buy! Come tour this beautiful 3 bedroom 2 1/2 bath home located in the community of Asturia. Entry opens with 20 foot volume ceiling in foyer. Large dining room is connected to kitchen via a butler’s pantry and large walk in pantry with custom shelving. Open floor plan includes kitchen with large island, loads of storage in the 42” inch grey designer cabinets with brass hardware, granite counters, gas range, designer pendant lighting, breakfast nook and large living area. Downstairs also features a rear entry two car garage, powder room and hall closet with custom shelving. Additional ample storage can be found under the stairs. Second floor features large master bedroom with en suite bathroom and large walk in closet. Beautiful chandelier in master bedroom. Second floor also features two additional bedrooms, second full bath and upstairs laundry. Additional features of this home include light filtering window treatments in bedrooms and living areas and tankless water heater. Community features a huge resort style pool, fitness center, playground and trails throughout. Enjoy community events including Friday night food trucks. Located just minutes away from the Veterans Expressway, the new Publix at Starkey Ranch and lots of new shopping and restaurants.
Location
State FL
County Pasco
Community Asturia Ph 1D & Promenade Park
Zoning MPUD
Interior
Interior Features Walk-In Closet(s)
Heating Central
Cooling Central Air
Flooring Carpet, Tile
Fireplace false
Appliance Dishwasher, Disposal, Dryer, Microwave, Range, Refrigerator, Tankless Water Heater, Washer
Exterior
Exterior Feature Irrigation System, Sidewalk
Garage Spaces 2.0
Utilities Available BB/HS Internet Available, Cable Available, Cable Connected, Natural Gas Connected, Natural Gas Available
Waterfront false
Roof Type Shingle
Attached Garage true
Garage true
Private Pool No
Building
Entry Level Two
Foundation Slab
Lot Size Range Up to 10,889 Sq. Ft.
Sewer Public Sewer
Water Public
Structure Type Block,Stucco
New Construction false
Construction Status Inspections
Others
Pets Allowed Yes
Senior Community No
Ownership Fee Simple
Monthly Total Fees $6
Acceptable Financing Cash, Conventional, FHA
Membership Fee Required Required
Listing Terms Cash, Conventional, FHA
Special Listing Condition None
Read Less Info
Want to know what your home might be worth? Contact us for a FREE valuation!

Our team is ready to help you sell your home for the highest possible price ASAP

© 2024 My Florida Regional MLS DBA Stellar MLS. All Rights Reserved.
Bought with RESULTS REAL ESTATE INC

"Molly's job is to find and attract mastery-based agents to the office, protect the culture, and make sure everyone is happy! "
5425 Golden Gate Pkwy, Naples, FL, 34116, United States






