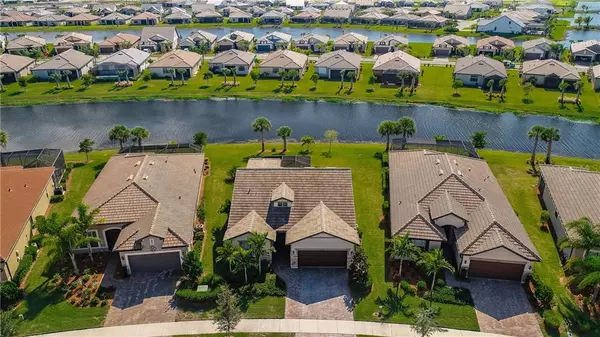$370,000
$384,900
3.9%For more information regarding the value of a property, please contact us for a free consultation.
2 Beds
2 Baths
1,674 SqFt
SOLD DATE : 03/06/2020
Key Details
Sold Price $370,000
Property Type Single Family Home
Sub Type Single Family Residence
Listing Status Sold
Purchase Type For Sale
Square Footage 1,674 sqft
Price per Sqft $221
Subdivision Islandwalk At The West Villages, Phase 1E
MLS Listing ID N6108048
Sold Date 03/06/20
Bedrooms 2
Full Baths 2
Construction Status Inspections
HOA Fees $298/qua
HOA Y/N Yes
Year Built 2016
Annual Tax Amount $4,848
Lot Size 7,840 Sqft
Acres 0.18
Property Description
WHY WAIT – AVAILABLE NOW! This stunning Abbeyville model in the desirable IslandWalk Community has everything you want and more! The open floorplan with hardwood flooring, 9.4 ft ceilings & large windows throughout is the perfect space for everyday living as well as entertaining. The beautiful kitchen is the heart of the home complete with spacious island, quartz countertops, tile backsplash, under cabinet lighting, and stainless steel appliances. Utilize the flex room with French doors as an office, den, or additional bedroom. The master suite is a private oasis with an oversized vanity, dual sinks, quartz countertops, walk-in shower, and large closet. The full guest suite at the front of the home provides ultimate comfort and privacy for your visitors. Enjoy spectacular views without obstruction from your extended picture frame lanai with integrated Nebula lighting. You'll also have plenty of room in the 2 Car Garage with the 4' Extension. Additional features - separate laundry, interior storage closet, ceiling fans, plantation shutters, widened driveway and landscape lighting - the list goes on and on! Island Walk is a premiere resort like community which offers Har-Tru Tennis Courts, Pickle-ball, Bocce ball, Lap Pool, Resort Pool, Community Center, Fitness Room, Card Rooms and full time activities director. All within minutes of shopping, new Publix, Atlanta Braves Spring Training, farmer's market, beaches, golf courses. Don't miss this opportunity – schedule your private showing now!
Location
State FL
County Sarasota
Community Islandwalk At The West Villages, Phase 1E
Zoning V
Rooms
Other Rooms Den/Library/Office, Great Room, Inside Utility
Interior
Interior Features Ceiling Fans(s), Crown Molding, Eat-in Kitchen, High Ceilings, In Wall Pest System, Open Floorplan, Solid Wood Cabinets, Split Bedroom, Stone Counters, Walk-In Closet(s), Window Treatments
Heating Central, Electric
Cooling Central Air
Flooring Carpet, Ceramic Tile, Hardwood
Furnishings Unfurnished
Fireplace false
Appliance Dishwasher, Disposal, Dryer, Electric Water Heater, Microwave, Range, Refrigerator, Washer
Laundry Inside, Laundry Room
Exterior
Exterior Feature Hurricane Shutters, Irrigation System, Lighting, Rain Gutters, Sidewalk, Sliding Doors, Sprinkler Metered
Parking Features Driveway, Garage Door Opener, Oversized
Garage Spaces 2.0
Community Features Buyer Approval Required, Deed Restrictions, Fitness Center, Gated, Golf Carts OK, Irrigation-Reclaimed Water, Pool, Sidewalks, Tennis Courts
Utilities Available Public
Amenities Available Cable TV, Clubhouse, Fence Restrictions, Fitness Center, Gated, Maintenance, Pool, Recreation Facilities, Security, Spa/Hot Tub, Tennis Court(s)
View Y/N 1
View Water
Roof Type Tile
Porch Rear Porch, Screened
Attached Garage true
Garage true
Private Pool No
Building
Lot Description In County, Sidewalk, Street Dead-End, Paved, Private
Entry Level One
Foundation Slab
Lot Size Range Up to 10,889 Sq. Ft.
Builder Name Divosta
Sewer Public Sewer
Water Public
Structure Type Block
New Construction false
Construction Status Inspections
Schools
Elementary Schools Taylor Ranch Elementary
Middle Schools Venice Area Middle
High Schools Venice Senior High
Others
Pets Allowed Yes
HOA Fee Include 24-Hour Guard,Cable TV,Common Area Taxes,Pool,Escrow Reserves Fund,Fidelity Bond,Maintenance Grounds,Management,Pool,Private Road,Recreational Facilities,Security
Senior Community No
Ownership Fee Simple
Monthly Total Fees $298
Acceptable Financing Cash, Conventional, FHA, VA Loan
Membership Fee Required Required
Listing Terms Cash, Conventional, FHA, VA Loan
Num of Pet 2
Special Listing Condition None
Read Less Info
Want to know what your home might be worth? Contact us for a FREE valuation!

Our team is ready to help you sell your home for the highest possible price ASAP

© 2024 My Florida Regional MLS DBA Stellar MLS. All Rights Reserved.
Bought with PALMERHOUSE PROPERTIES
"Molly's job is to find and attract mastery-based agents to the office, protect the culture, and make sure everyone is happy! "
5425 Golden Gate Pkwy, Naples, FL, 34116, United States






