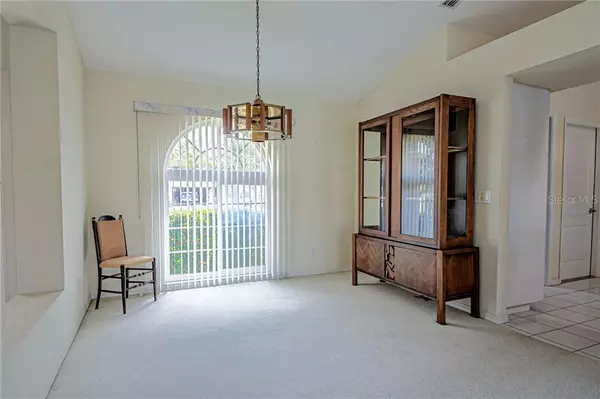$279,000
$279,000
For more information regarding the value of a property, please contact us for a free consultation.
3 Beds
2 Baths
1,797 SqFt
SOLD DATE : 12/06/2019
Key Details
Sold Price $279,000
Property Type Single Family Home
Sub Type Single Family Residence
Listing Status Sold
Purchase Type For Sale
Square Footage 1,797 sqft
Price per Sqft $155
Subdivision Chestnut Creek Lakes Of
MLS Listing ID N6107396
Sold Date 12/06/19
Bedrooms 3
Full Baths 2
Construction Status Inspections
HOA Fees $44/ann
HOA Y/N Yes
Year Built 1994
Annual Tax Amount $1,848
Lot Size 7,405 Sqft
Acres 0.17
Property Description
Majestic oaks, small island Rookery, plenty of shaded sidewalks, and friendly neighbors are just part Chestnut Creek's Charm. You won't find this in those new developments. That's why this well maintained 3 Bdrm 2Bath, large 2 car garage home is perfect for you. Nearly 1,800 sq ft. with a split floor plan this home boasts nice size rooms, plenty of storage with two master closets, two linen closets, entryway closet, walk in closets in bedrooms,closet pantry and tons of cabinets. Roof 2013, A/C 2014, Repiped, Garage Door 2019. Relax in the serenity of your own heated pool or Watch the fish jump from nearly ever room of the house.
Location
State FL
County Sarasota
Community Chestnut Creek Lakes Of
Zoning RSF1
Rooms
Other Rooms Formal Dining Room Separate, Inside Utility
Interior
Interior Features Ceiling Fans(s), Kitchen/Family Room Combo
Heating Central, Electric
Cooling Central Air
Flooring Carpet, Ceramic Tile, Laminate
Fireplace false
Appliance Dishwasher, Disposal, Dryer, Electric Water Heater, Microwave, Range, Refrigerator, Washer
Laundry Inside, Laundry Room
Exterior
Exterior Feature Hurricane Shutters, Outdoor Shower, Sliding Doors
Parking Features Garage Door Opener
Garage Spaces 2.0
Pool Gunite, Heated, In Ground, Outside Bath Access, Solar Cover, Solar Heat
Community Features Buyer Approval Required, Sidewalks
Utilities Available BB/HS Internet Available, Cable Available, Electricity Connected, Public, Sewer Connected, Water Available
Amenities Available Vehicle Restrictions
Waterfront Description Pond
View Y/N 1
Water Access 1
Water Access Desc Pond
View Pool, Water
Roof Type Shingle
Porch Covered, Screened
Attached Garage true
Garage true
Private Pool Yes
Building
Lot Description In County, Sidewalk, Paved
Entry Level One
Foundation Slab
Lot Size Range Up to 10,889 Sq. Ft.
Sewer Public Sewer
Water Canal/Lake For Irrigation
Architectural Style Florida
Structure Type Block
New Construction false
Construction Status Inspections
Others
Pets Allowed Breed Restrictions, Number Limit, Size Limit
Senior Community No
Pet Size Extra Large (101+ Lbs.)
Ownership Fee Simple
Monthly Total Fees $44
Acceptable Financing Cash, Conventional
Membership Fee Required Required
Listing Terms Cash, Conventional
Num of Pet 2
Special Listing Condition None
Read Less Info
Want to know what your home might be worth? Contact us for a FREE valuation!

Our team is ready to help you sell your home for the highest possible price ASAP

© 2024 My Florida Regional MLS DBA Stellar MLS. All Rights Reserved.
Bought with EXIT KING REALTY

"Molly's job is to find and attract mastery-based agents to the office, protect the culture, and make sure everyone is happy! "
5425 Golden Gate Pkwy, Naples, FL, 34116, United States






