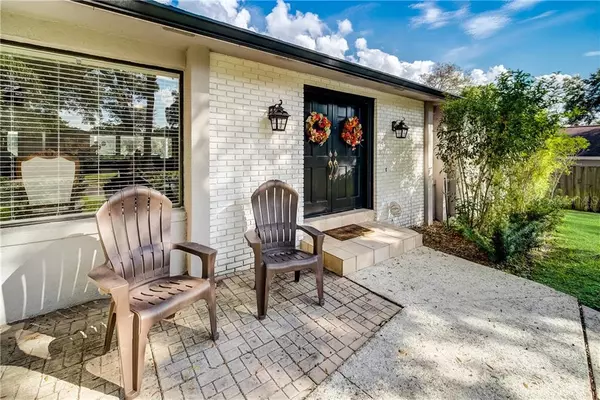$433,520
$439,000
1.2%For more information regarding the value of a property, please contact us for a free consultation.
4 Beds
3 Baths
2,832 SqFt
SOLD DATE : 12/20/2019
Key Details
Sold Price $433,520
Property Type Single Family Home
Sub Type Single Family Residence
Listing Status Sold
Purchase Type For Sale
Square Footage 2,832 sqft
Price per Sqft $153
Subdivision Stonewood First Add
MLS Listing ID O5822611
Sold Date 12/20/19
Bedrooms 4
Full Baths 3
Construction Status Appraisal,Financing,Inspections
HOA Fees $20/ann
HOA Y/N Yes
Year Built 1980
Annual Tax Amount $4,292
Lot Size 0.280 Acres
Acres 0.28
Property Description
Welcome to Maitland's desirable Stonewood community close to calming lakes, convenient roadways, and plentiful dining and shopping. This Stonewood property features 4 bedrooms, 3 bathrooms, and a 2-car garage. 2 of the bedrooms are master suites with full ensuite bathrooms, and 1 of the masters is organized next to an exit making it ideal for guests or an independent family member. Additional living spaces in this layout include a home office/bonus room, formal dining room, living room with wood-burning fireplace, breakfast nook, and a large eat-in kitchen which was remodeled for luxury and maximum efficiency. Open and bright, this property is clearly well-loved and was designed for gathering together while enjoying life and each other. Outdoors, an open front paver patio overlooks a quaint tree-lined street and creates opportunities to socialize within the community. In the back, multiple exits lead out to a spacious deck overlooking a fenced backyard for a more private outdoor experience. The recent kitchen remodel, a neutral color palette, and a new roof in 2016 make this home move-in ready. Schedule a tour and see how easy life can be. Visit this property today!
Location
State FL
County Seminole
Community Stonewood First Add
Zoning R-1AA
Rooms
Other Rooms Den/Library/Office
Interior
Interior Features Ceiling Fans(s), Crown Molding, Eat-in Kitchen, Kitchen/Family Room Combo, Open Floorplan, Solid Wood Cabinets, Stone Counters, Walk-In Closet(s)
Heating Central
Cooling Central Air
Flooring Carpet, Tile, Wood
Fireplaces Type Family Room, Wood Burning
Fireplace true
Appliance Dishwasher, Microwave, Range
Laundry Inside, Laundry Room
Exterior
Exterior Feature Fence, Sliding Doors
Garage Spaces 2.0
Community Features Deed Restrictions
Utilities Available Electricity Connected
Waterfront false
Roof Type Shingle
Porch Deck
Attached Garage true
Garage true
Private Pool No
Building
Lot Description Sidewalk, Paved
Story 1
Entry Level One
Foundation Slab
Lot Size Range 1/4 Acre to 21779 Sq. Ft.
Sewer Public Sewer
Water Public
Structure Type Block,Brick
New Construction false
Construction Status Appraisal,Financing,Inspections
Schools
Elementary Schools Lake Orienta Elementary
Middle Schools Milwee Middle
High Schools Lyman High
Others
Pets Allowed Yes
Senior Community No
Ownership Fee Simple
Monthly Total Fees $20
Acceptable Financing Cash, Conventional, FHA, VA Loan
Membership Fee Required Required
Listing Terms Cash, Conventional, FHA, VA Loan
Special Listing Condition None
Read Less Info
Want to know what your home might be worth? Contact us for a FREE valuation!

Our team is ready to help you sell your home for the highest possible price ASAP

© 2024 My Florida Regional MLS DBA Stellar MLS. All Rights Reserved.
Bought with PREMIUM PROPERTIES R.E SERVICE

"Molly's job is to find and attract mastery-based agents to the office, protect the culture, and make sure everyone is happy! "
5425 Golden Gate Pkwy, Naples, FL, 34116, United States






