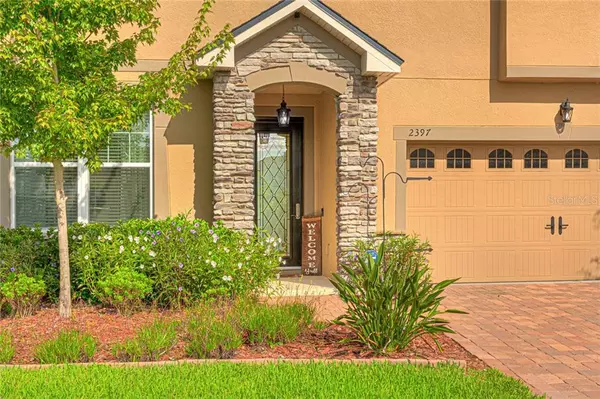$324,000
$330,000
1.8%For more information regarding the value of a property, please contact us for a free consultation.
4 Beds
3 Baths
2,747 SqFt
SOLD DATE : 11/20/2020
Key Details
Sold Price $324,000
Property Type Single Family Home
Sub Type Single Family Residence
Listing Status Sold
Purchase Type For Sale
Square Footage 2,747 sqft
Price per Sqft $117
Subdivision Bentley Green
MLS Listing ID V4910449
Sold Date 11/20/20
Bedrooms 4
Full Baths 2
Half Baths 1
Construction Status Inspections,Other Contract Contingencies
HOA Fees $133/mo
HOA Y/N Yes
Year Built 2017
Annual Tax Amount $4,168
Lot Size 6,098 Sqft
Acres 0.14
Lot Dimensions 50x120
Property Description
PRIVACY INCREASED for you in the back yard of this almost new home! With mature trees added the first week of September, you will be ready for backyard fun this Fall! This gorgeous 4 BR/ 2.5 Bath is ready for you! With the added feature of an already fenced back yard, you are ready to move in and bring the pets too! With plenty of space for everyone, family gatherings will be a joy in this almost new 2 story Mattamy home. Get ready to entertain with ease with your own butler's pantry as well as storage pantry. Cooking for the holidays and family gatherings will be even more fun in your spacious kitchen with island, quartz countertops, subway tile backsplash, stainless steel appliances and lots of 42' cabinets! Enjoy family time in the large open floor plan kitchen and living room, or retire to the loft upstairs for some quiet reading. You are sure to love the extra features included in this home including a shiplap accent wall, ceramic tile, spacious closets, and a garage with extra storage. Call today, and let's get you settled in your new home!
Location
State FL
County Volusia
Community Bentley Green
Zoning RES
Rooms
Other Rooms Formal Dining Room Separate, Inside Utility, Loft
Interior
Interior Features Ceiling Fans(s), Eat-in Kitchen, Kitchen/Family Room Combo, Walk-In Closet(s), Window Treatments
Heating Central
Cooling Central Air
Flooring Carpet, Ceramic Tile
Fireplace false
Appliance Dishwasher, Disposal, Electric Water Heater, Microwave, Range, Refrigerator
Laundry Inside, Upper Level
Exterior
Exterior Feature Fence
Garage Garage Door Opener
Garage Spaces 2.0
Community Features Playground, Pool
Utilities Available BB/HS Internet Available, Electricity Connected, Public, Sewer Connected, Street Lights
Amenities Available Playground, Pool
Waterfront false
Roof Type Shingle
Porch Rear Porch
Parking Type Garage Door Opener
Attached Garage true
Garage true
Private Pool No
Building
Lot Description City Limits
Entry Level Two
Foundation Slab
Lot Size Range 0 to less than 1/4
Sewer Public Sewer
Water Public
Architectural Style Traditional
Structure Type Block,Stucco
New Construction false
Construction Status Inspections,Other Contract Contingencies
Schools
Elementary Schools Freedom Elem
Middle Schools Deland Middle
High Schools Deland High
Others
Pets Allowed Yes
HOA Fee Include Pool
Senior Community No
Ownership Fee Simple
Monthly Total Fees $133
Acceptable Financing Cash, Conventional, FHA, VA Loan
Membership Fee Required Required
Listing Terms Cash, Conventional, FHA, VA Loan
Special Listing Condition None
Read Less Info
Want to know what your home might be worth? Contact us for a FREE valuation!

Our team is ready to help you sell your home for the highest possible price ASAP

© 2024 My Florida Regional MLS DBA Stellar MLS. All Rights Reserved.
Bought with WEICHERT REALTORS HALLMARK PROPERTIES

"Molly's job is to find and attract mastery-based agents to the office, protect the culture, and make sure everyone is happy! "
5425 Golden Gate Pkwy, Naples, FL, 34116, United States






