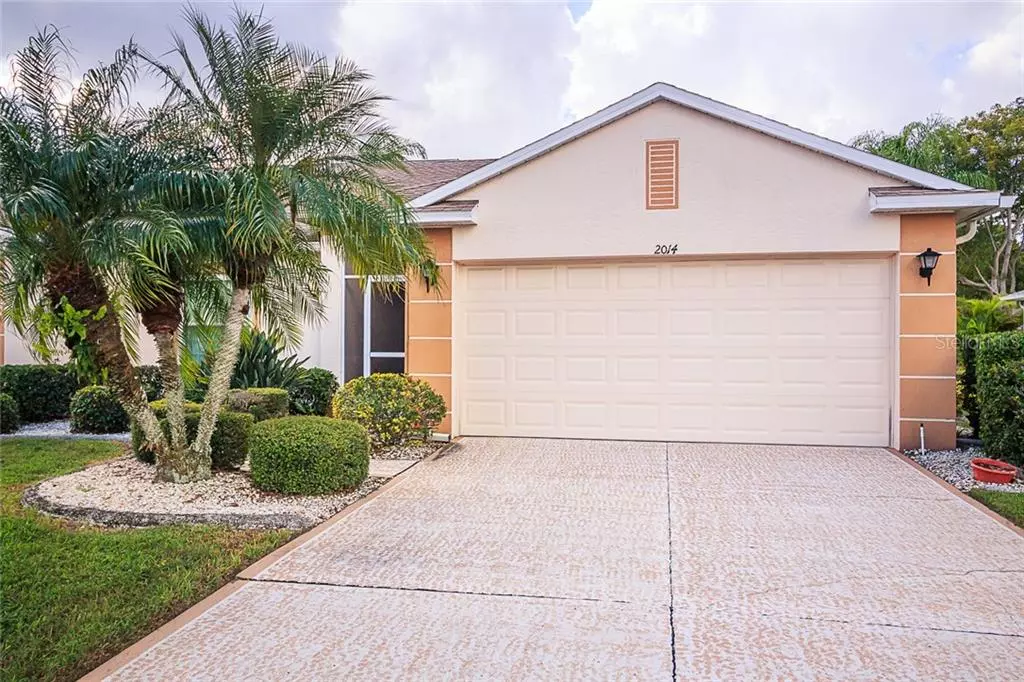$176,000
$189,000
6.9%For more information regarding the value of a property, please contact us for a free consultation.
2 Beds
2 Baths
1,231 SqFt
SOLD DATE : 12/12/2019
Key Details
Sold Price $176,000
Property Type Single Family Home
Sub Type Single Family Residence
Listing Status Sold
Purchase Type For Sale
Square Footage 1,231 sqft
Price per Sqft $142
Subdivision Sun City Center Unit 154
MLS Listing ID T3205735
Sold Date 12/12/19
Bedrooms 2
Full Baths 2
Construction Status Inspections
HOA Fees $105/qua
HOA Y/N Yes
Year Built 1992
Annual Tax Amount $853
Lot Size 4,791 Sqft
Acres 0.11
Property Description
An elusive Magnolia Lakes home with Sunset Water view from the Kitchen, Living room and Master bedroom. Well maintained home and completely furnished. Step through a partially screened enclosed entryway to an open airy great room with a Vaulted ceiling. Exit Back of home through sliders to the Screened Lanai overlooking the Lake and Conservation area. Additional Patio to set up your grill or for extra outside enjoyment. Master Bed w/ walk-in closet and large bathroom with dual sinks. Eat in Kitchen. Laundry area adjacent to kitchen with storage cabinets. Plenty of closet space throughout home. Spacious garage, water softener and garage utility sink. The HOA fees include lawn maintenance. The Sun City Center Community Association amenities include indoor and outdoor pools, clubs and activities, Fitness Center, sporting facilities, so much more. All the best of Florida living is within a short drive from award winning beaches on Floridas Gulf coast to Orlando’s magical entertainment.
Buyer to confirm all approximate measurements. ***County records reflect this as being a Single Family Residence, but it is two homes attached.****
Location
State FL
County Hillsborough
Community Sun City Center Unit 154
Zoning PD-MU
Interior
Interior Features Ceiling Fans(s), Eat-in Kitchen, Walk-In Closet(s), Window Treatments
Heating Electric
Cooling Central Air
Flooring Carpet, Ceramic Tile, Linoleum
Fireplace false
Appliance Dishwasher, Disposal, Dryer, Electric Water Heater, Exhaust Fan, Ice Maker, Range, Range Hood, Refrigerator, Washer, Water Softener
Laundry Inside, In Kitchen, Laundry Room
Exterior
Exterior Feature Irrigation System, Rain Gutters, Sliding Doors
Garage Driveway, Garage Door Opener, Off Street
Garage Spaces 2.0
Community Features Deed Restrictions, Fitness Center, Golf Carts OK, Golf, Pool, Tennis Courts
Utilities Available Public
Amenities Available Clubhouse, Fitness Center, Pool, Recreation Facilities, Shuffleboard Court, Tennis Court(s)
Waterfront false
View Y/N 1
View Trees/Woods, Water
Roof Type Shingle
Porch Covered, Rear Porch, Screened
Parking Type Driveway, Garage Door Opener, Off Street
Attached Garage true
Garage true
Private Pool No
Building
Lot Description Conservation Area, Sidewalk, Paved
Story 1
Entry Level One
Foundation Slab
Lot Size Range Up to 10,889 Sq. Ft.
Sewer Public Sewer
Water Canal/Lake For Irrigation
Structure Type Block
New Construction false
Construction Status Inspections
Others
Pets Allowed Size Limit
HOA Fee Include Common Area Taxes,Pool,Maintenance Grounds,Pool,Recreational Facilities
Senior Community Yes
Pet Size Medium (36-60 Lbs.)
Ownership Fee Simple
Monthly Total Fees $105
Acceptable Financing Cash, Conventional
Membership Fee Required Required
Listing Terms Cash, Conventional
Special Listing Condition None
Read Less Info
Want to know what your home might be worth? Contact us for a FREE valuation!

Our team is ready to help you sell your home for the highest possible price ASAP

© 2024 My Florida Regional MLS DBA Stellar MLS. All Rights Reserved.
Bought with KELLER WILLIAMS REALTY S.SHORE

"Molly's job is to find and attract mastery-based agents to the office, protect the culture, and make sure everyone is happy! "
5425 Golden Gate Pkwy, Naples, FL, 34116, United States






