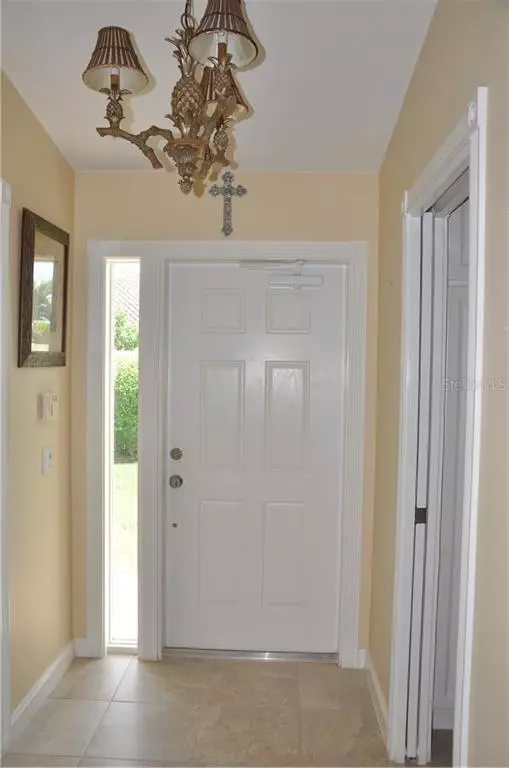$325,000
$340,000
4.4%For more information regarding the value of a property, please contact us for a free consultation.
2 Beds
2 Baths
1,526 SqFt
SOLD DATE : 01/17/2020
Key Details
Sold Price $325,000
Property Type Townhouse
Sub Type Townhouse
Listing Status Sold
Purchase Type For Sale
Square Footage 1,526 sqft
Price per Sqft $212
Subdivision Villagewalk Wellington 05
MLS Listing ID O5820142
Sold Date 01/17/20
Bedrooms 2
Full Baths 2
Construction Status Financing,Inspections
HOA Fees $399/qua
HOA Y/N Yes
Year Built 2005
Annual Tax Amount $5,678
Lot Size 8,712 Sqft
Acres 0.2
Property Description
This DiVosta solid concrete built home is situated on a premium over-sized lot overlooking a wide lake. Bright and open Capri floor plan encompasses split bedroom, expansive ceiling height, walk-in closets with shelves, and a large laundry room with cabinets and utility sink. Open concept floor plan has tile throughout the wet areas of the home, with sliding glass doors that overlooks the serene view of the lake. This true resort style community provides residents with easy access to the village town center by pedestrian bridges and biking paths. Amenities include a clubhouse with social gathering rooms, a heated resort-styled swimming pool and a lap pool, fully equipped fitness center, basketball courts, tennis courts, Bocce ball courts, library, tot lot, restaurant, hair salon, nail salon, and many planned activities by an on staff director. It is centrally located and minutes away from the Wellington mall, Wellington hospital, highly accredited schools, restaurants, as well as recreational amenities including parks, boating, fishing, water skiing, golf course, polo grounds and more.Conveniently located from PBI airport, turnpike and I-95.
***Brand new AC*** gently used refrigerator.
HOA fee includes landscaping/lawn, mulch, painting the exterior, 24-hour manned security entrance, alarm, internet and cable.
Location
State FL
County Palm Beach
Community Villagewalk Wellington 05
Zoning PUB-UD
Interior
Interior Features Ceiling Fans(s), Central Vaccum, High Ceilings, Open Floorplan, Split Bedroom
Heating Electric
Cooling Central Air
Flooring Carpet, Ceramic Tile
Fireplace false
Appliance Dishwasher, Disposal, Dryer, Electric Water Heater, Microwave, Refrigerator, Washer
Laundry Laundry Room
Exterior
Exterior Feature Hurricane Shutters, Irrigation System, Sidewalk, Sliding Doors
Garage Spaces 2.0
Community Features Fitness Center, Gated, Playground, Pool, Sidewalks, Tennis Courts, Water Access, Waterfront
Utilities Available Cable Available, Electricity Available, Phone Available, Water Available
Amenities Available Basketball Court, Cable TV, Clubhouse, Fitness Center, Gated, Playground, Pool, Security, Tennis Court(s), Vehicle Restrictions
Waterfront false
View Y/N 1
Water Access 1
Water Access Desc Lake
View Water
Roof Type Concrete
Attached Garage true
Garage true
Private Pool No
Building
Lot Description Oversized Lot, Sidewalk
Entry Level One
Foundation Slab
Lot Size Range Up to 10,889 Sq. Ft.
Sewer Public Sewer
Water Public
Structure Type Concrete,Stucco
New Construction false
Construction Status Financing,Inspections
Others
Pets Allowed Yes
HOA Fee Include 24-Hour Guard,Cable TV,Pool,Internet,Maintenance Structure,Security
Senior Community No
Ownership Fee Simple
Monthly Total Fees $399
Acceptable Financing Cash, Conventional, FHA, VA Loan
Membership Fee Required Required
Listing Terms Cash, Conventional, FHA, VA Loan
Special Listing Condition None
Read Less Info
Want to know what your home might be worth? Contact us for a FREE valuation!

Our team is ready to help you sell your home for the highest possible price ASAP

© 2024 My Florida Regional MLS DBA Stellar MLS. All Rights Reserved.
Bought with STELLAR NON-MEMBER OFFICE

"Molly's job is to find and attract mastery-based agents to the office, protect the culture, and make sure everyone is happy! "
5425 Golden Gate Pkwy, Naples, FL, 34116, United States






