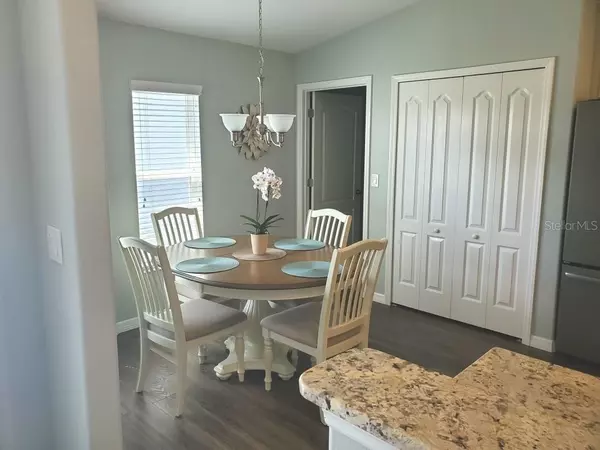$239,000
$244,900
2.4%For more information regarding the value of a property, please contact us for a free consultation.
3 Beds
2 Baths
1,680 SqFt
SOLD DATE : 03/11/2020
Key Details
Sold Price $239,000
Property Type Single Family Home
Sub Type Single Family Residence
Listing Status Sold
Purchase Type For Sale
Square Footage 1,680 sqft
Price per Sqft $142
Subdivision Arlington Rdg Ph 3A
MLS Listing ID T3206070
Sold Date 03/11/20
Bedrooms 3
Full Baths 2
Construction Status Other Contract Contingencies
HOA Fees $95/qua
HOA Y/N Yes
Year Built 2018
Annual Tax Amount $2,639
Lot Size 6,969 Sqft
Acres 0.16
Property Description
Located in the Arlington Ridge 55+, gated Golf community, this upgraded custom-built home is truly Move-In-Ready. Tastefully decorated interior includes top grade luxury vinyl plank flooring throughout the home, tile in bathrooms and laundry and 8 closets. The kitchen includes 46" cabinetry with slide-out shelving in all base cabinets and a large pantry. Master suite has 2 walk-in closets with dual vanities in the bath and Baywood model split floor plan ensures privacy. Expanded Lanai is a spacious 19'X14', all under roof. Extras include privacy/shade screens in the Lanai, gutters, granite counter tops and utility sink in garage. Low HOA of $93/month includes mowing, 100 meg high-speed internet & cable T.V., 24/7 manned gate, 18 hole golf course, driving range, putting green, pro shop, Pub, Restaurant, 2 Heated Pools, Lighted Tennis & Pickleball courts, Free Movie Theater and Fitness Center. The community is golf cart friendly and within 5 minutes of grocery stores, pharmacies, dog park, 15,000 acre lake w/ free boat ramp, Close to malls, restaurants & 45 minutes to downtown Orlando & Airport, Major Theme Parks
Location
State FL
County Lake
Community Arlington Rdg Ph 3A
Rooms
Other Rooms Great Room
Interior
Interior Features Ceiling Fans(s), Open Floorplan, Stone Counters
Heating Heat Pump, Natural Gas
Cooling Central Air
Flooring Carpet, Ceramic Tile, Other
Fireplace false
Appliance Dishwasher, Disposal, Microwave, Range, Range Hood, Refrigerator
Exterior
Exterior Feature Sliding Doors
Parking Features Garage Door Opener
Garage Spaces 2.0
Pool Heated
Community Features Deed Restrictions, Pool
Utilities Available Fiber Optics, Sprinkler Meter, Street Lights, Underground Utilities
Amenities Available Pool
Roof Type Shingle
Porch Covered, Patio
Attached Garage true
Garage true
Private Pool No
Building
Entry Level One
Foundation Slab
Lot Size Range Up to 10,889 Sq. Ft.
Sewer Public Sewer
Water Public
Structure Type Block,Stucco
New Construction false
Construction Status Other Contract Contingencies
Others
Pets Allowed Yes
Senior Community Yes
Ownership Fee Simple
Monthly Total Fees $107
Membership Fee Required Required
Special Listing Condition None
Read Less Info
Want to know what your home might be worth? Contact us for a FREE valuation!

Our team is ready to help you sell your home for the highest possible price ASAP

© 2024 My Florida Regional MLS DBA Stellar MLS. All Rights Reserved.
Bought with NEXTHOME LOTT PREMIER REALTY

"Molly's job is to find and attract mastery-based agents to the office, protect the culture, and make sure everyone is happy! "
5425 Golden Gate Pkwy, Naples, FL, 34116, United States






