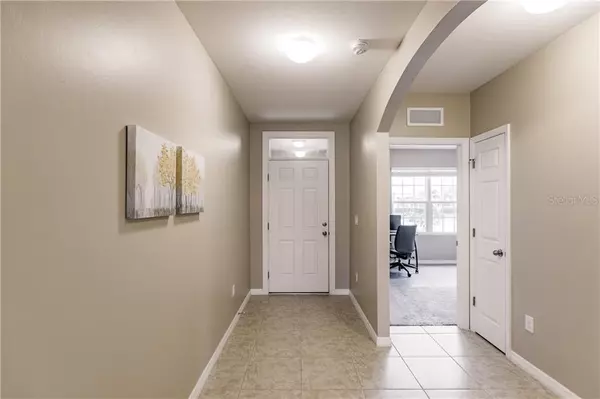$210,000
$215,000
2.3%For more information regarding the value of a property, please contact us for a free consultation.
3 Beds
2 Baths
1,690 SqFt
SOLD DATE : 12/12/2019
Key Details
Sold Price $210,000
Property Type Single Family Home
Sub Type Single Family Residence
Listing Status Sold
Purchase Type For Sale
Square Footage 1,690 sqft
Price per Sqft $124
Subdivision Waterford Estates
MLS Listing ID C7421309
Sold Date 12/12/19
Bedrooms 3
Full Baths 2
Construction Status Inspections
HOA Fees $125/qua
HOA Y/N Yes
Year Built 2017
Annual Tax Amount $3,418
Lot Size 9,147 Sqft
Acres 0.21
Property Description
Skip the wait on new construction. Lots of extras and upgrades are already included in this 3 bedroom, 2 bath home with 2 car garage located in the Waterford Estates Community with greenbelt and lake view. Home offers open floor plan with color accent walls, blinds throughout, dedicated laundry room, and glass shower doors in both bathrooms. Kitchen boasts wood cabinetry, long breakfast bar, decorator sink and faucet, walk in pantry, and opens to all main living areas. Master suite has walk in closet and en suite bath with dual sinks and walk in stall shower. Other features include storm shutters, overhead garage storage, screened lanai and front entry, and fenced back yard. Lovely curb appeal with home situated on a corner lot. Community features include several lakes throughout community, and community pool just around the corner from home. Proximity to waterways, local beaches, dining, shopping, and golf courses makes this property ideal for the Florida lifestyle. Also, easy access to public waterfront parks with bike and walking trails and picnic areas, and boat ramps providing access to many waterways, beautiful Charlotte Harbor, and the Gulf of Mexico. Historic downtown Punta Gorda and popular Fishermen's Village with quaint shops and cafes nearby. This immaculate home is move in ready. Great home in a great location.
Location
State FL
County Charlotte
Community Waterford Estates
Zoning RMF10
Rooms
Other Rooms Inside Utility
Interior
Interior Features Ceiling Fans(s), Open Floorplan, Solid Wood Cabinets, Walk-In Closet(s)
Heating Central, Electric
Cooling Central Air
Flooring Carpet, Ceramic Tile
Fireplace false
Appliance Dishwasher, Electric Water Heater, Microwave, Range, Refrigerator
Laundry Laundry Room
Exterior
Exterior Feature Fence, Hurricane Shutters, Irrigation System, Lighting, Sidewalk, Sliding Doors
Parking Features Driveway, Garage Door Opener
Garage Spaces 2.0
Pool Gunite, Heated, In Ground
Community Features Association Recreation - Owned, Buyer Approval Required, Deed Restrictions, Gated, Pool, Sidewalks
Utilities Available Cable Available, Electricity Connected, Public
Amenities Available Gated, Pool, Security
View Y/N 1
View Park/Greenbelt, Water
Roof Type Shingle
Porch Covered, Rear Porch, Screened
Attached Garage true
Garage true
Private Pool No
Building
Lot Description Corner Lot, Flood Insurance Required, FloodZone
Entry Level One
Foundation Slab
Lot Size Range Up to 10,889 Sq. Ft.
Sewer Public Sewer
Water Public
Structure Type Block,Stucco
New Construction false
Construction Status Inspections
Others
Pets Allowed Breed Restrictions, Number Limit, Yes
HOA Fee Include Pool,Escrow Reserves Fund,Insurance,Maintenance Grounds,Management,Pest Control,Pool,Private Road,Security
Senior Community No
Ownership Fee Simple
Monthly Total Fees $125
Acceptable Financing Cash, Conventional, FHA, VA Loan
Membership Fee Required Required
Listing Terms Cash, Conventional, FHA, VA Loan
Num of Pet 2
Special Listing Condition None
Read Less Info
Want to know what your home might be worth? Contact us for a FREE valuation!

Our team is ready to help you sell your home for the highest possible price ASAP

© 2024 My Florida Regional MLS DBA Stellar MLS. All Rights Reserved.
Bought with RE/MAX ANCHOR REALTY

"Molly's job is to find and attract mastery-based agents to the office, protect the culture, and make sure everyone is happy! "
5425 Golden Gate Pkwy, Naples, FL, 34116, United States






